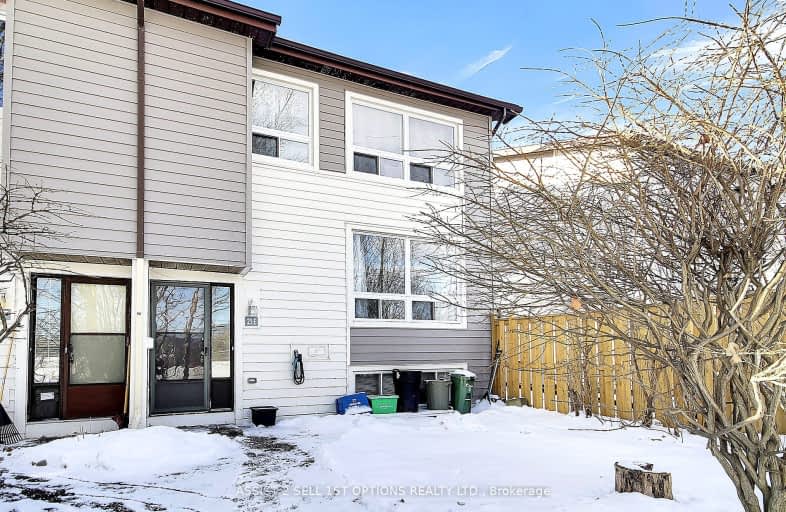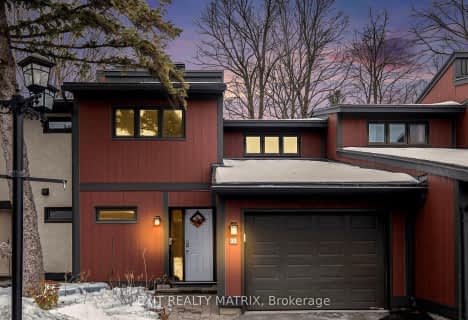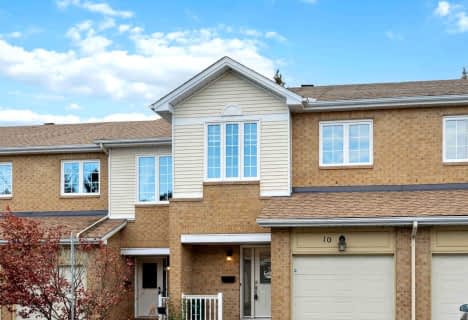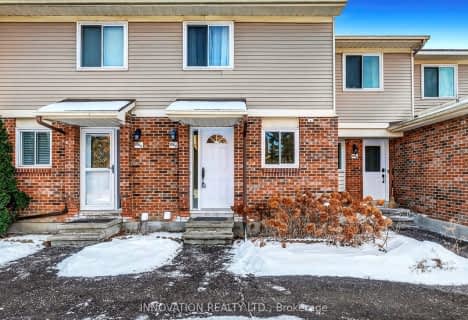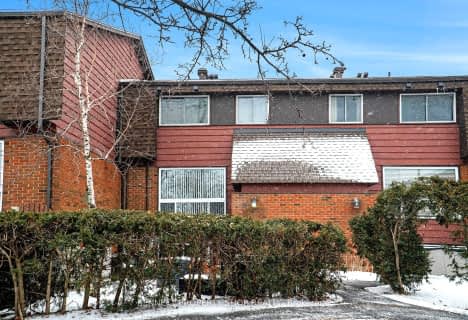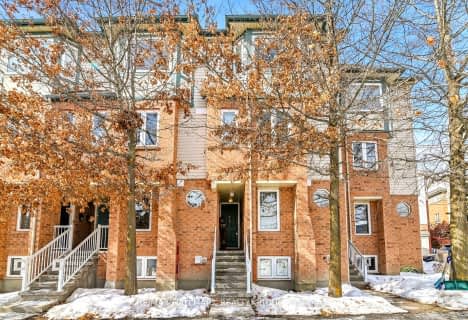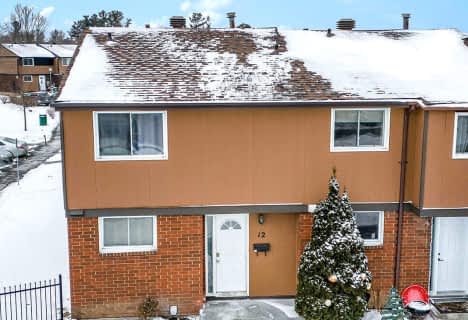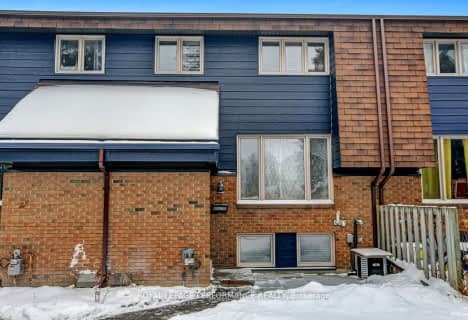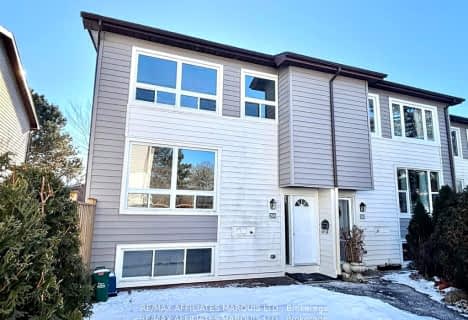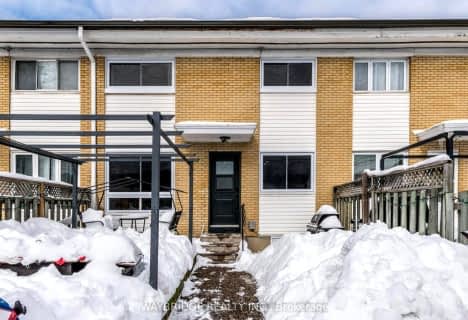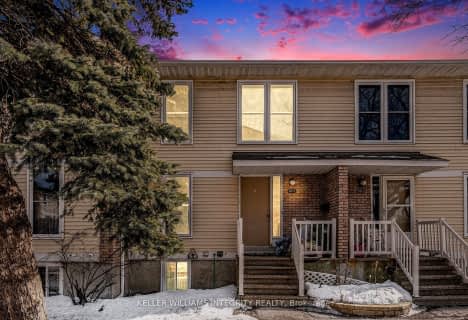Somewhat Walkable
- Some errands can be accomplished on foot.
Some Transit
- Most errands require a car.
Bikeable
- Some errands can be accomplished on bike.
- — bath
- — bed
- — sqft
30-280 McClellan Road, South of Baseline to Knoxdale, Ontario • K2H 8P8
- — bath
- — bed
- — sqft
106C Valley Stream Drive, South of Baseline to Knoxdale, Ontario • K2H 9E1
- — bath
- — bed
- — sqft
33-1250 Mcwatters Road, Parkway Park - Queensway Terrace S and A, Ontario • K2C 3P5
- — bath
- — bed
- — sqft
52-280 Mcclellan Road, South of Baseline to Knoxdale, Ontario • K2H 8P8
- — bath
- — bed
- — sqft
129 Tall Pines Private, South of Baseline to Knoxdale, Ontario • K2H 1H1

Sir Robert Borden Intermediate School
Elementary: PublicSt Paul Intermediate School
Elementary: CatholicBriargreen Public School
Elementary: PublicSt John the Apostle Elementary School
Elementary: CatholicPinecrest Public School
Elementary: PublicKnoxdale Public School
Elementary: PublicSir Guy Carleton Secondary School
Secondary: PublicSt Paul High School
Secondary: CatholicÉcole secondaire catholique Collège catholique Franco-Ouest
Secondary: CatholicWoodroffe High School
Secondary: PublicSir Robert Borden High School
Secondary: PublicBell High School
Secondary: Public-
Briargreen Park
9 Carlaw Ave, Ottawa ON K2G 0P9 0.87km -
Charing Park
Chartwell Ave, Ottawa ON 1.51km -
Bruce Pit
175 Cedarview Rd (W. Hunt Club Rd.), Ottawa ON K2H 7W1 1.4km
-
Centura Ottawa
1070 Morrison Dr, Ottawa ON K2H 8K7 1.66km -
Scotiabank
2770 Iris St, Ottawa ON K2C 1E6 1.72km -
TD Bank Financial Group
100 Bayshore Dr (Bayshore Shopping Centre), Nepean ON K2B 8C1 2.37km
- 2 bath
- 3 bed
- 1400 sqft
12 Glencoe Street, South of Baseline to Knoxdale, Ontario • K2H 8S6 • 7605 - Arlington Woods
- 2 bath
- 2 bed
- 1000 sqft
1318 Greenbank Road, Parkway Park - Queensway Terrace S and A, Ontario • K2H 8X6 • 6301 - Redwood Park
- 2 bath
- 2 bed
- 900 sqft
H-25 Banner Road, South of Baseline to Knoxdale, Ontario • K2H 8T3 • 7603 - Sheahan Estates/Trend Village
- 2 bath
- 3 bed
- 1000 sqft
A-2658 Moncton Road, Britannia Heights - Queensway Terrace N , Ontario • K2B 7W1 • 6203 - Queensway Terrace North
- 3 bath
- 3 bed
- 1400 sqft
280E Dalehurst Drive, Tanglewood - Grenfell Glen - Pineglen, Ontario • K2G 4J5 • 7501 - Tanglewood
