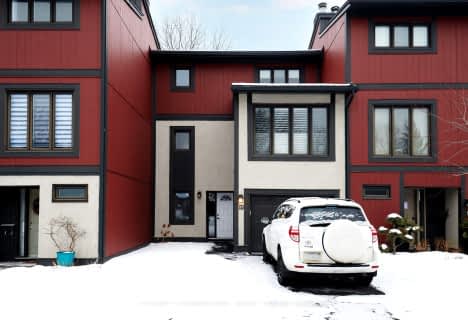Somewhat Walkable
- Most errands can be accomplished on foot.
Some Transit
- Most errands require a car.
Very Bikeable
- Most errands can be accomplished on bike.

Sir Robert Borden Intermediate School
Elementary: PublicSt. John XXIII Elementary School
Elementary: CatholicSt Paul Intermediate School
Elementary: CatholicBriargreen Public School
Elementary: PublicSt John the Apostle Elementary School
Elementary: CatholicKnoxdale Public School
Elementary: PublicSir Guy Carleton Secondary School
Secondary: PublicSt Paul High School
Secondary: CatholicWoodroffe High School
Secondary: PublicSir Robert Borden High School
Secondary: PublicJohn McCrae Secondary School
Secondary: PublicBell High School
Secondary: Public-
Bruce Pit
175 Cedarview Rd (W. Hunt Club Rd.), Ottawa ON K2H 7W1 1.25km -
Charing Park
Chartwell Ave, Ottawa ON 1.92km -
Briargreen Park
9 Carlaw Ave, Ottawa ON K2G 0P9 1.98km
-
BMO Bank of Montreal
1826 Robertson Rd, Nepean ON K2H 5Z6 2.79km -
Centura Ottawa
1070 Morrison Dr, Ottawa ON K2H 8K7 2.93km -
National Bank
1861 Robertson Rd, Nepean ON K2H 9N5 3.01km
- 3 bath
- 3 bed
- 1600 sqft
30B Castlebrook Lane, South of Baseline to Knoxdale, Ontario • K2G 5G5 • 7607 - Centrepointe
- 2 bath
- 3 bed
- 1400 sqft
57-280 McClellan Road, South of Baseline to Knoxdale, Ontario • K2H 8P8 • 7605 - Arlington Woods
- 4 bath
- 3 bed
- 2000 sqft
45 Grandcourt Drive, South of Baseline to Knoxdale, Ontario • K2G 5W9 • 7607 - Centrepointe
- 3 bath
- 3 bed
- 1800 sqft
C-9 Castlebrook Lane, South of Baseline to Knoxdale, Ontario • K2G 5G1 • 7607 - Centrepointe
- 3 bath
- 3 bed
- 1200 sqft
28B Castlebrook Lane, South of Baseline to Knoxdale, Ontario • K2G 5G5 • 7607 - Centrepointe
- 3 bath
- 3 bed
- 1400 sqft
C-7 Crestlea Crescent, Tanglewood - Grenfell Glen - Pineglen, Ontario • K2G 4N1 • 7501 - Tanglewood








