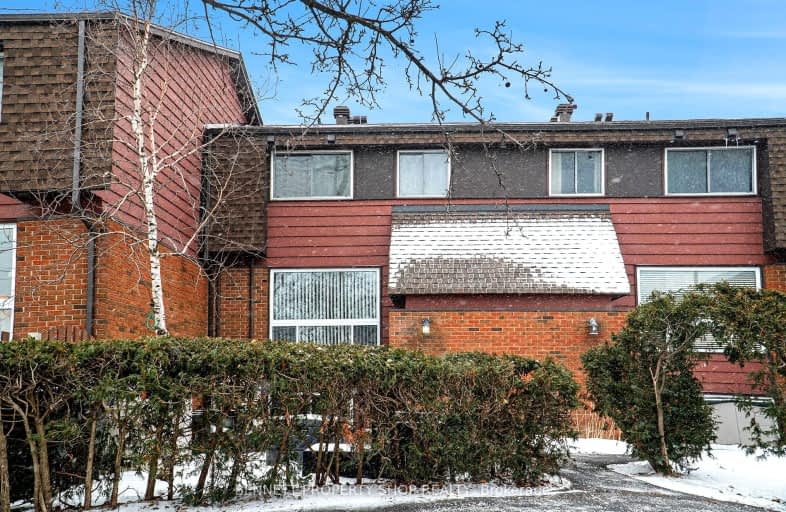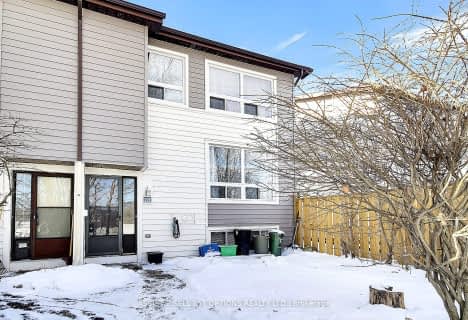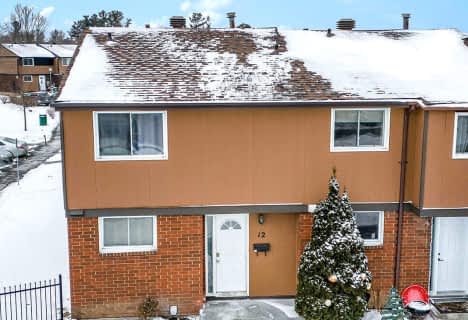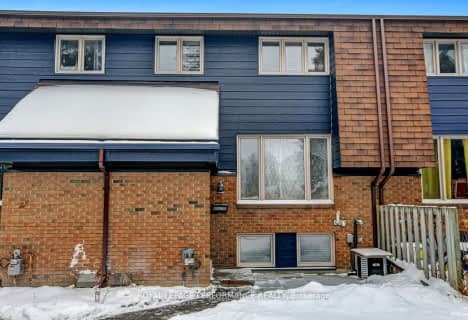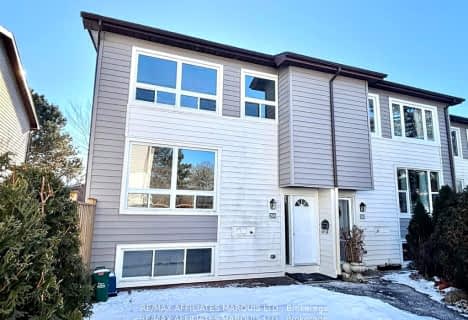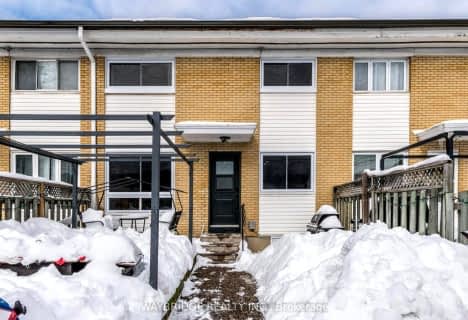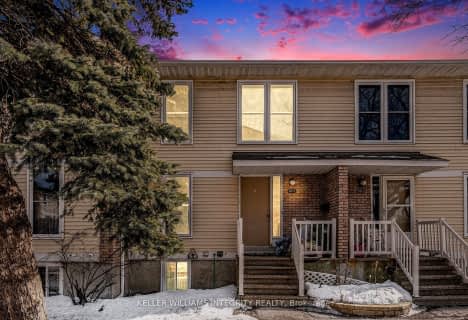Somewhat Walkable
- Most errands can be accomplished on foot.
Some Transit
- Most errands require a car.
Very Bikeable
- Most errands can be accomplished on bike.

Sir Robert Borden Intermediate School
Elementary: PublicSt Paul Intermediate School
Elementary: CatholicBriargreen Public School
Elementary: PublicSt John the Apostle Elementary School
Elementary: CatholicPinecrest Public School
Elementary: PublicKnoxdale Public School
Elementary: PublicElizabeth Wyn Wood Secondary Alternate
Secondary: PublicSir Guy Carleton Secondary School
Secondary: PublicSt Paul High School
Secondary: CatholicWoodroffe High School
Secondary: PublicSir Robert Borden High School
Secondary: PublicBell High School
Secondary: Public-
Briargreen Park
9 Carlaw Ave, Ottawa ON K2G 0P9 0.8km -
Charing Park
Chartwell Ave, Ottawa ON 1.35km -
Centrepointe Health
260 Centrepointe Dr, Ottawa ON 1.56km
-
President's Choice Financial ATM
181 Greenbank Rd, Ottawa ON K2H 5V6 0.54km -
BMO Bank of Montreal
1183 Pinecrest Rd, Ottawa ON K2C 1E6 1.76km -
Scotiabank
1090 Baxter Rd (Pinecrest Mall), Ottawa ON K2C 4B1 2.2km
- 3 bath
- 2 bed
- 1200 sqft
E-21 Banner Road East, South of Baseline to Knoxdale, Ontario • K2H 8T3 • 7603 - Sheahan Estates/Trend Village
- 2 bath
- 3 bed
- 1400 sqft
12 Glencoe Street, South of Baseline to Knoxdale, Ontario • K2H 8S6 • 7605 - Arlington Woods
- 2 bath
- 2 bed
- 1000 sqft
1318 Greenbank Road, Parkway Park - Queensway Terrace S and A, Ontario • K2H 8X6 • 6301 - Redwood Park
- 2 bath
- 2 bed
- 900 sqft
H-25 Banner Road, South of Baseline to Knoxdale, Ontario • K2H 8T3 • 7603 - Sheahan Estates/Trend Village
- 3 bath
- 3 bed
- 1400 sqft
C-7 Crestlea Crescent, Tanglewood - Grenfell Glen - Pineglen, Ontario • K2G 4N1 • 7501 - Tanglewood
- 2 bath
- 3 bed
- 1000 sqft
A-2658 Moncton Road, Britannia Heights - Queensway Terrace N , Ontario • K2B 7W1 • 6203 - Queensway Terrace North
- 3 bath
- 3 bed
- 1400 sqft
280E Dalehurst Drive, Tanglewood - Grenfell Glen - Pineglen, Ontario • K2G 4J5 • 7501 - Tanglewood
