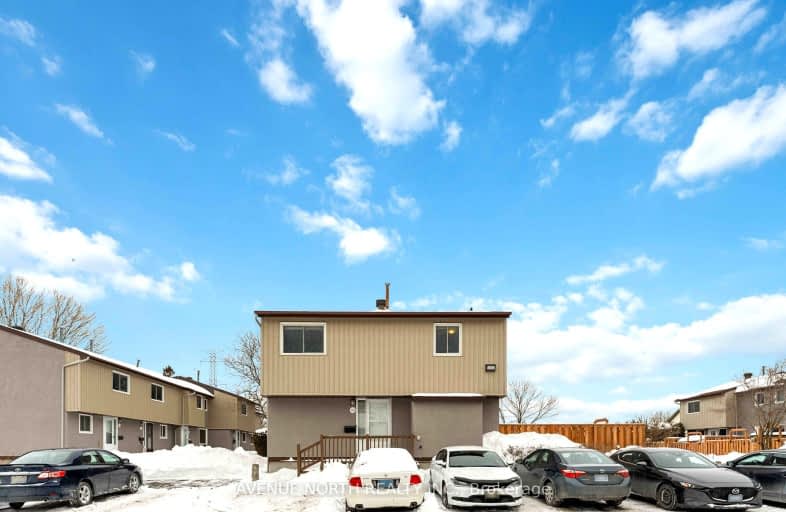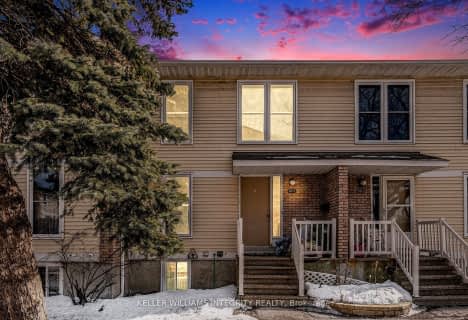
Car-Dependent
- Most errands require a car.
Some Transit
- Most errands require a car.
Very Bikeable
- Most errands can be accomplished on bike.

Merivale Intermediate School
Elementary: PublicSt. John XXIII Elementary School
Elementary: CatholicSt Gregory Elementary School
Elementary: CatholicManordale Public School
Elementary: PublicMeadowlands Public School
Elementary: PublicSir Winston Churchill Public School
Elementary: PublicElizabeth Wyn Wood Secondary Alternate
Secondary: PublicÉcole secondaire publique Omer-Deslauriers
Secondary: PublicSir Guy Carleton Secondary School
Secondary: PublicMerivale High School
Secondary: PublicSir Robert Borden High School
Secondary: PublicSt Pius X High School
Secondary: Catholic-
Ryan Farm Park
5 Parkglen Dr (Parkglen Dr and Withrow Ave), Ottawa ON 1.71km -
Colonnade Dog Walk
Ottawa ON 2.79km -
Rockway Park
27 Rockway Cresscent, Ottawa ON 2.96km
-
Mortgages
1649 Merivale Rd, Nepean ON K2G 3K2 1.99km -
BMO Bank of Montreal
1595 Merivale, Nepean ON K2G 3J4 2.34km -
BMO Bank of Montreal
1454 Merivale Rd (at Baseline Rd.), Ottawa ON K2E 5P1 3.42km
- 2 bath
- 3 bed
- 1200 sqft
Unit -20 Shehyn Lane, Tanglewood - Grenfell Glen - Pineglen, Ontario • K2G 4Y5 • 7501 - Tanglewood
- 3 bath
- 3 bed
- 1400 sqft
C-7 Crestlea Crescent, Tanglewood - Grenfell Glen - Pineglen, Ontario • K2G 4N1 • 7501 - Tanglewood
- 1 bath
- 3 bed
- 900 sqft
170 Woodfield Drive, Tanglewood - Grenfell Glen - Pineglen, Ontario • K2G 3W8 • 7501 - Tanglewood
- 3 bath
- 3 bed
- 1400 sqft
280E Dalehurst Drive, Tanglewood - Grenfell Glen - Pineglen, Ontario • K2G 4J5 • 7501 - Tanglewood





