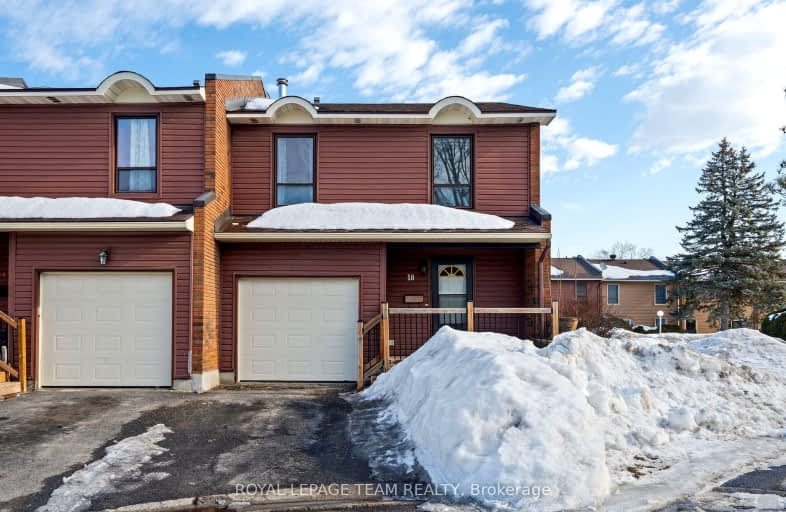Somewhat Walkable
- Some errands can be accomplished on foot.
Some Transit
- Most errands require a car.
Bikeable
- Some errands can be accomplished on bike.
- — bath
- — bed
A-28 BLACK FOREST Lane, Bells Corners and South to Fallowfield, Ontario • K2H 5C8
- — bath
- — bed
84 Alison Korn Private, Bells Corners and South to Fallowfield, Ontario • K2H 8M6

Bell Intermediate School
Elementary: PublicOur Lady of Peace Elementary School
Elementary: CatholicÉcole intermédiaire catholique Franco-Ouest
Elementary: CatholicBells Corners Public School
Elementary: PublicLakeview Public School
Elementary: PublicÉcole élémentaire catholique Elisabeth-Bruyère
Elementary: CatholicÉcole secondaire publique Maurice-Lapointe
Secondary: PublicSt Paul High School
Secondary: CatholicÉcole secondaire catholique Collège catholique Franco-Ouest
Secondary: CatholicA.Y. Jackson Secondary School
Secondary: PublicSir Robert Borden High School
Secondary: PublicBell High School
Secondary: Public-
Longwood Park
Nepean ON 0.57km -
Bruce Pit
175 Cedarview Rd (W. Hunt Club Rd.), Ottawa ON K2H 7W1 2.4km -
Kylies Soccer
3.69km
-
CIBC
2120 Robertson Rd (Moodie Drive), Ottawa ON K2H 5Z1 0.93km -
BMO Bank of Montreal
144 Robertson Rd, Nepean ON K2H 5Z1 0.98km -
BMO Bank of Montreal
60 Northside Rd (at Richmond Rd.), Ottawa ON K2H 5Z6 1.72km



