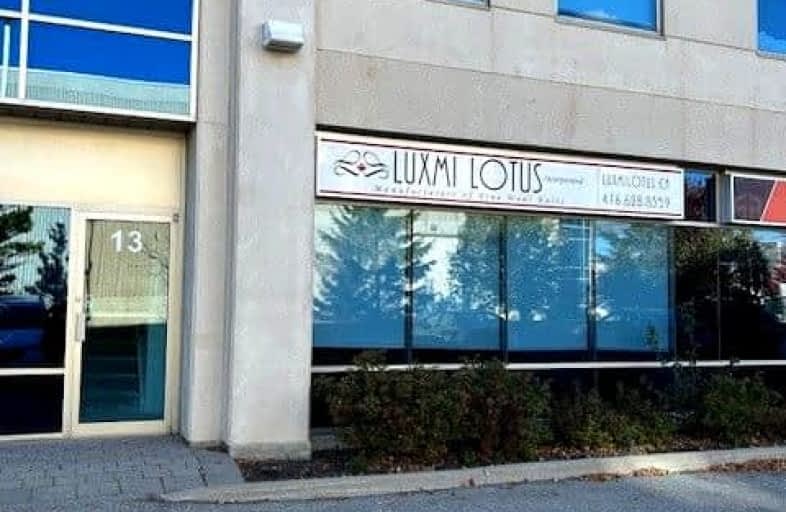
Holy Spirit Catholic Elementary School
Elementary: Catholic
3.33 km
Aurora Grove Public School
Elementary: Public
3.20 km
Rick Hansen Public School
Elementary: Public
2.66 km
Stonehaven Elementary School
Elementary: Public
3.73 km
Notre Dame Catholic Elementary School
Elementary: Catholic
3.91 km
Hartman Public School
Elementary: Public
2.24 km
Dr G W Williams Secondary School
Secondary: Public
4.45 km
Sacred Heart Catholic High School
Secondary: Catholic
5.91 km
Aurora High School
Secondary: Public
5.66 km
Huron Heights Secondary School
Secondary: Public
6.72 km
Newmarket High School
Secondary: Public
4.62 km
St Maximilian Kolbe High School
Secondary: Catholic
3.36 km


