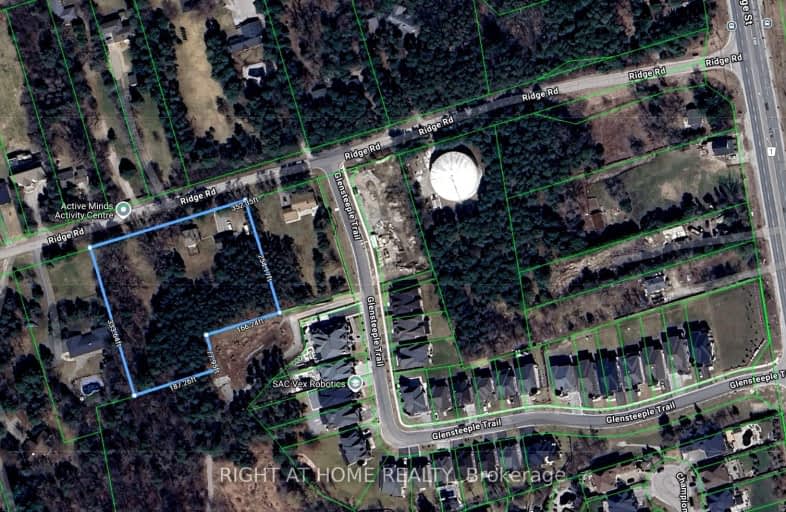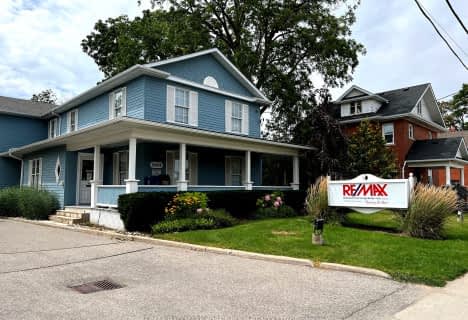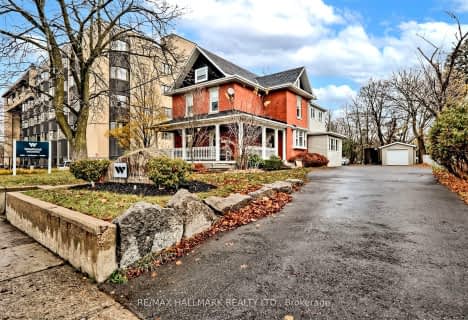Car-Dependent
- Almost all errands require a car.
3
/100
Some Transit
- Most errands require a car.
40
/100
Somewhat Bikeable
- Most errands require a car.
28
/100

Light of Christ Catholic Elementary School
Elementary: Catholic
1.51 km
Regency Acres Public School
Elementary: Public
1.60 km
Highview Public School
Elementary: Public
1.28 km
St Joseph Catholic Elementary School
Elementary: Catholic
1.48 km
Oak Ridges Public School
Elementary: Public
2.18 km
Our Lady of Hope Catholic Elementary School
Elementary: Catholic
2.02 km
ACCESS Program
Secondary: Public
2.20 km
ÉSC Renaissance
Secondary: Catholic
2.05 km
Dr G W Williams Secondary School
Secondary: Public
2.17 km
Aurora High School
Secondary: Public
2.97 km
Cardinal Carter Catholic Secondary School
Secondary: Catholic
1.09 km
St Maximilian Kolbe High School
Secondary: Catholic
3.65 km
-
Lake Wilcox Park
Sunset Beach Rd, Richmond Hill ON 3.9km -
Richmond Green Sports Centre & Park
1300 Elgin Mills Rd E (at Leslie St.), Richmond Hill ON L4S 1M5 9.46km -
Redstone Park
Richmond Hill ON 10.31km
-
TD Bank Financial Group
14845 Yonge St (Dunning ave), Aurora ON L4G 6H8 2.05km -
TD Bank Financial Group
13337 Yonge St (at Worthington Ave), Richmond Hill ON L4E 3L3 2.19km -
CIBC
660 Wellington St E (Bayview Ave.), Aurora ON L4G 0K3 4.13km




