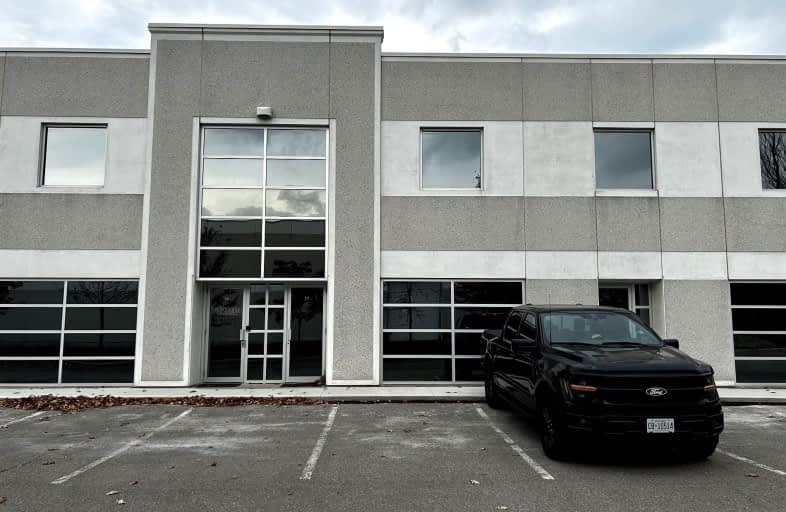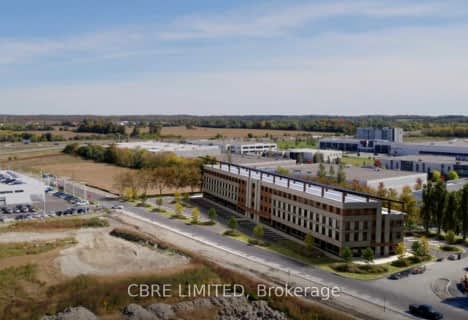
Holy Spirit Catholic Elementary School
Elementary: Catholic
3.46 km
Aurora Grove Public School
Elementary: Public
3.33 km
Rick Hansen Public School
Elementary: Public
2.65 km
Stonehaven Elementary School
Elementary: Public
3.66 km
Notre Dame Catholic Elementary School
Elementary: Catholic
3.83 km
Hartman Public School
Elementary: Public
2.30 km
Dr G W Williams Secondary School
Secondary: Public
4.57 km
Sacred Heart Catholic High School
Secondary: Catholic
5.81 km
Aurora High School
Secondary: Public
5.77 km
Huron Heights Secondary School
Secondary: Public
6.62 km
Newmarket High School
Secondary: Public
4.52 km
St Maximilian Kolbe High School
Secondary: Catholic
3.46 km







