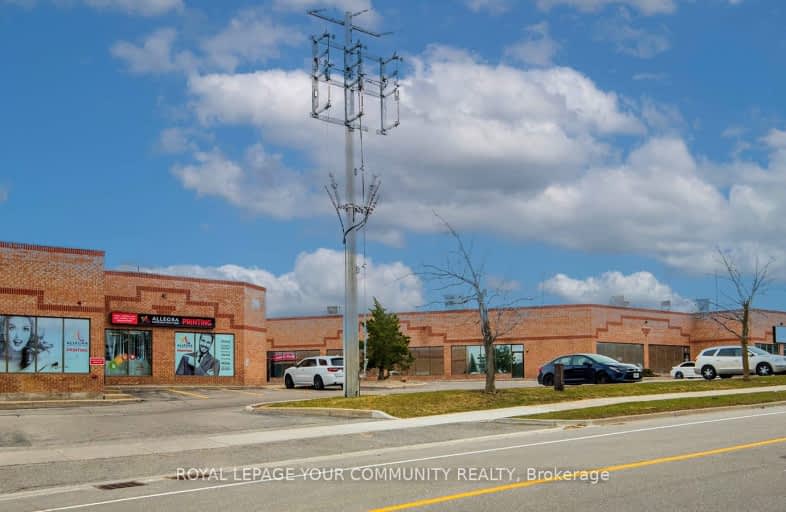
ÉÉC Saint-Jean
Elementary: Catholic
2.30 km
Holy Spirit Catholic Elementary School
Elementary: Catholic
0.90 km
Regency Acres Public School
Elementary: Public
1.82 km
Aurora Grove Public School
Elementary: Public
0.92 km
St Joseph Catholic Elementary School
Elementary: Catholic
1.78 km
Lester B Pearson Public School
Elementary: Public
2.40 km
ACCESS Program
Secondary: Public
3.86 km
ÉSC Renaissance
Secondary: Catholic
4.01 km
Dr G W Williams Secondary School
Secondary: Public
0.80 km
Aurora High School
Secondary: Public
2.40 km
Cardinal Carter Catholic Secondary School
Secondary: Catholic
3.01 km
St Maximilian Kolbe High School
Secondary: Catholic
1.78 km



