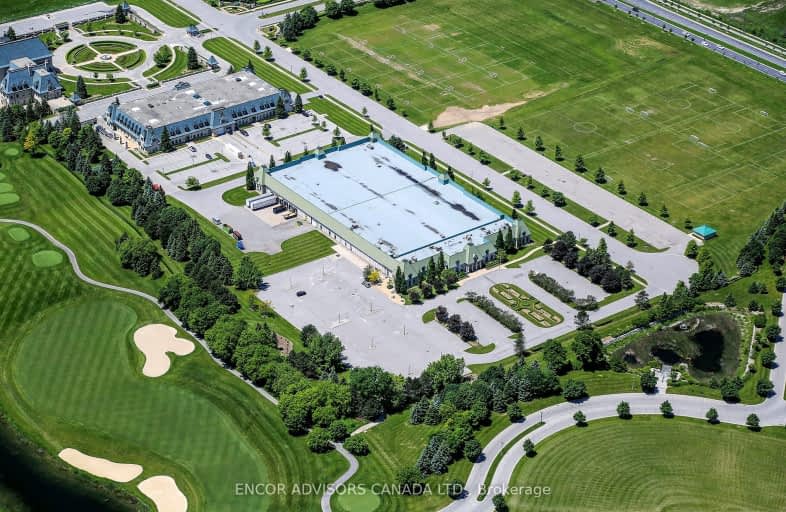
Holy Spirit Catholic Elementary School
Elementary: Catholic
2.02 km
Aurora Grove Public School
Elementary: Public
1.93 km
Rick Hansen Public School
Elementary: Public
1.94 km
Northern Lights Public School
Elementary: Public
2.25 km
St Jerome Catholic Elementary School
Elementary: Catholic
2.11 km
Hartman Public School
Elementary: Public
1.07 km
Dr G W Williams Secondary School
Secondary: Public
3.11 km
Sacred Heart Catholic High School
Secondary: Catholic
5.87 km
Aurora High School
Secondary: Public
4.28 km
Sir William Mulock Secondary School
Secondary: Public
5.00 km
Newmarket High School
Secondary: Public
4.64 km
St Maximilian Kolbe High School
Secondary: Catholic
1.99 km





