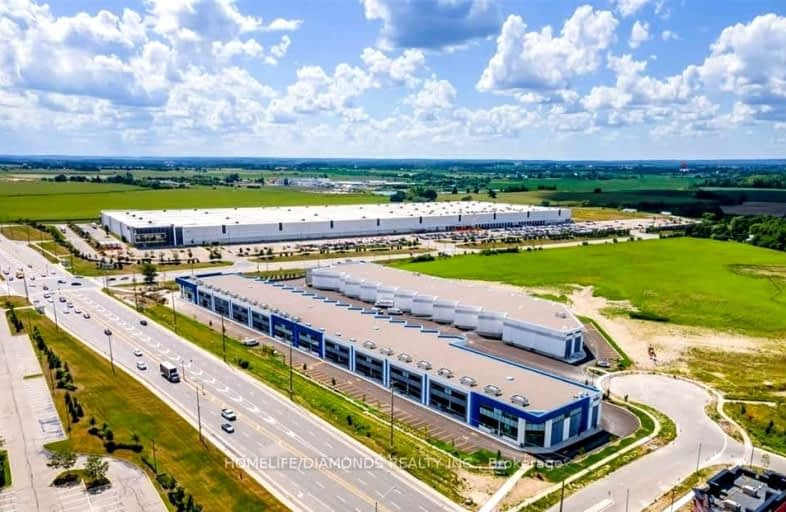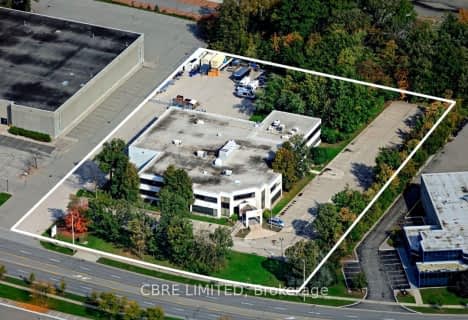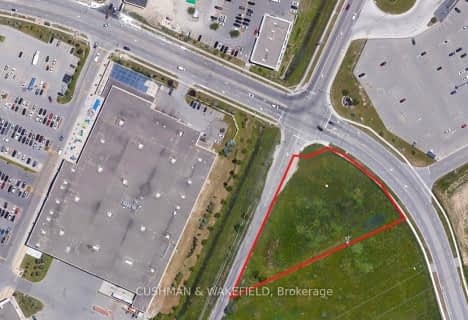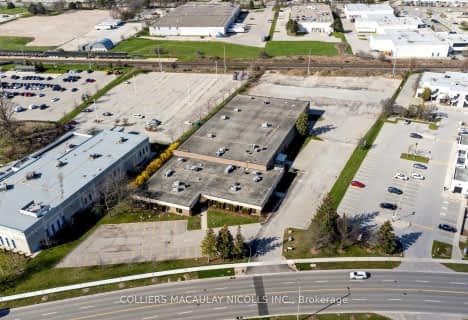
St. Alphonsa Catholic Elementary School
Elementary: Catholic
2.21 km
Whaley's Corners Public School
Elementary: Public
1.50 km
École élémentaire Jeunes sans frontières
Elementary: Public
2.31 km
St Richard School
Elementary: Catholic
3.06 km
Huttonville Public School
Elementary: Public
3.16 km
Eldorado P.S. (Elementary)
Elementary: Public
1.82 km
Peel Alternative West
Secondary: Public
4.78 km
École secondaire Jeunes sans frontières
Secondary: Public
2.30 km
ÉSC Sainte-Famille
Secondary: Catholic
3.13 km
St Augustine Secondary School
Secondary: Catholic
4.75 km
Meadowvale Secondary School
Secondary: Public
4.93 km
Our Lady of Mount Carmel Secondary School
Secondary: Catholic
5.00 km










