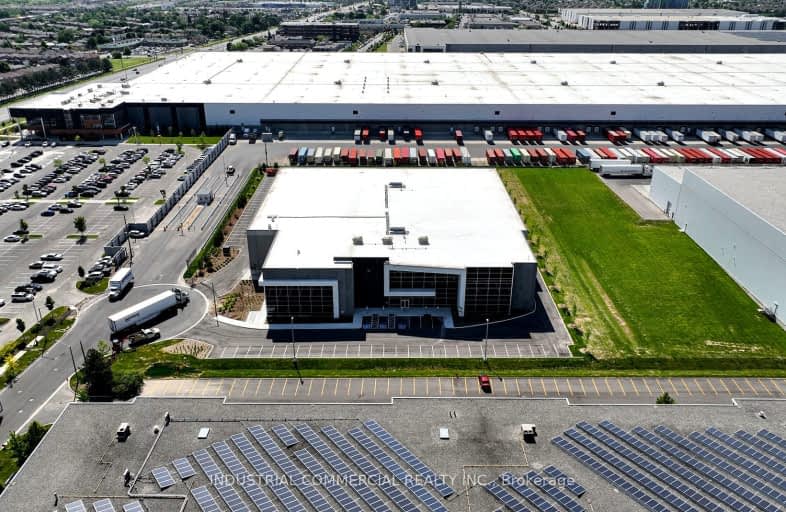
Somerset Drive Public School
Elementary: Public
1.70 km
St Leonard School
Elementary: Catholic
1.32 km
Conestoga Public School
Elementary: Public
1.17 km
Terry Fox Public School
Elementary: Public
2.05 km
Burnt Elm Public School
Elementary: Public
1.51 km
Cheyne Middle School
Elementary: Public
1.65 km
Parkholme School
Secondary: Public
2.71 km
Harold M. Brathwaite Secondary School
Secondary: Public
3.74 km
Heart Lake Secondary School
Secondary: Public
1.01 km
Notre Dame Catholic Secondary School
Secondary: Catholic
1.82 km
Fletcher's Meadow Secondary School
Secondary: Public
2.70 km
St Edmund Campion Secondary School
Secondary: Catholic
3.22 km


