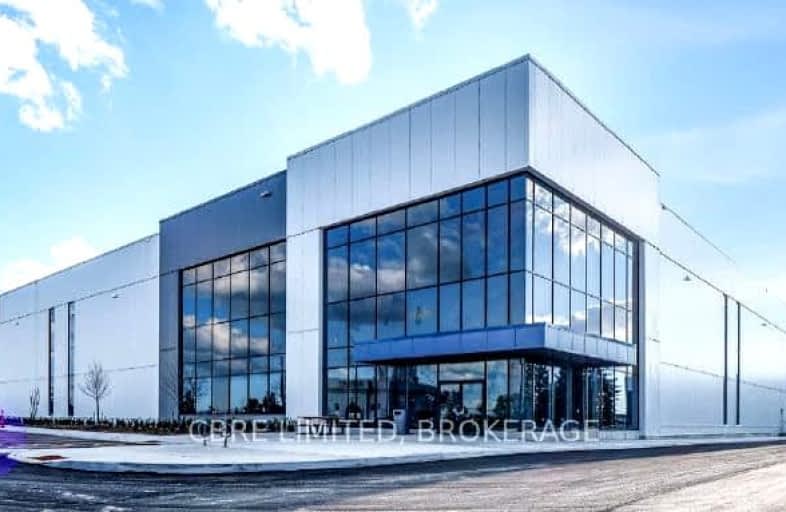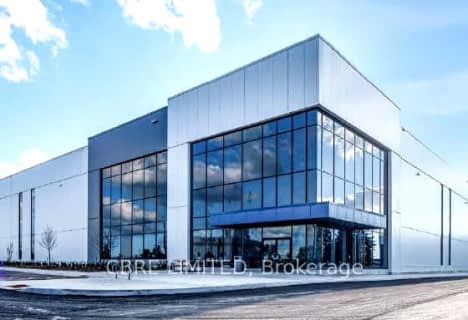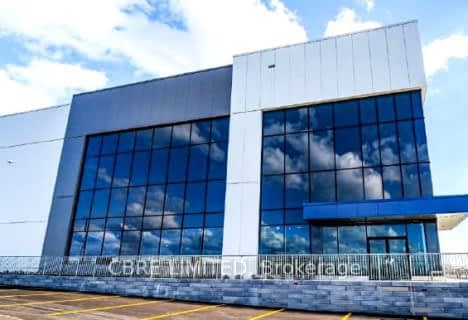
St Stephen Separate School
Elementary: CatholicSomerset Drive Public School
Elementary: PublicSt Leonard School
Elementary: CatholicConestoga Public School
Elementary: PublicBurnt Elm Public School
Elementary: PublicCheyne Middle School
Elementary: PublicParkholme School
Secondary: PublicHarold M. Brathwaite Secondary School
Secondary: PublicHeart Lake Secondary School
Secondary: PublicNotre Dame Catholic Secondary School
Secondary: CatholicFletcher's Meadow Secondary School
Secondary: PublicSt Edmund Campion Secondary School
Secondary: Catholic- 0 bath
- 0 bed
02-100 Ironside Drive, Brampton, Ontario • L7A 0E4 • Northwest Sandalwood Parkway
- 0 bath
- 0 bed
2-5-30 Ironside Drive, Brampton, Ontario • L7A 1A2 • Northwest Sandalwood Parkway














