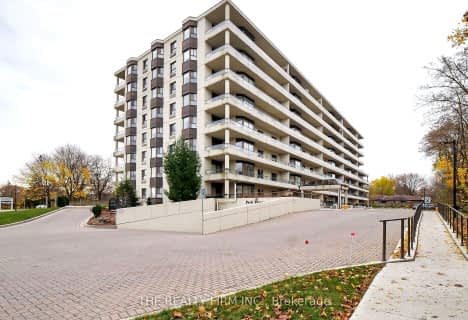Car-Dependent
- Almost all errands require a car.
Some Transit
- Most errands require a car.
Somewhat Bikeable
- Most errands require a car.

St. Nicholas Senior Separate School
Elementary: CatholicJohn Dearness Public School
Elementary: PublicSt Theresa Separate School
Elementary: CatholicÉcole élémentaire Marie-Curie
Elementary: PublicByron Northview Public School
Elementary: PublicByron Southwood Public School
Elementary: PublicWestminster Secondary School
Secondary: PublicSt. Andre Bessette Secondary School
Secondary: CatholicSt Thomas Aquinas Secondary School
Secondary: CatholicOakridge Secondary School
Secondary: PublicSir Frederick Banting Secondary School
Secondary: PublicSaunders Secondary School
Secondary: Public-
Sifton Bog
Off Oxford St, London ON 2.03km -
Scenic View Park
Ironwood Rd (at Dogwood Cres.), London ON 2.45km -
Springbank Park
1080 Commissioners Rd W (at Rivers Edge Dr.), London ON N6K 1C3 2.89km
-
TD Bank Financial Group
1260 Commissioners Rd W (Boler), London ON N6K 1C7 1.73km -
BMO Bank of Montreal
1200 Commissioners Rd W, London ON N6K 0J7 1.84km -
Scotiabank
1150 Oxford St W (Hyde Park Rd), London ON N6H 4V4 2.38km
More about this building
View 1515 Shore Road, London- 2 bath
- 3 bed
- 1200 sqft
502-1180 Commissioners Road West, London, Ontario • N6K 4J2 • South B

