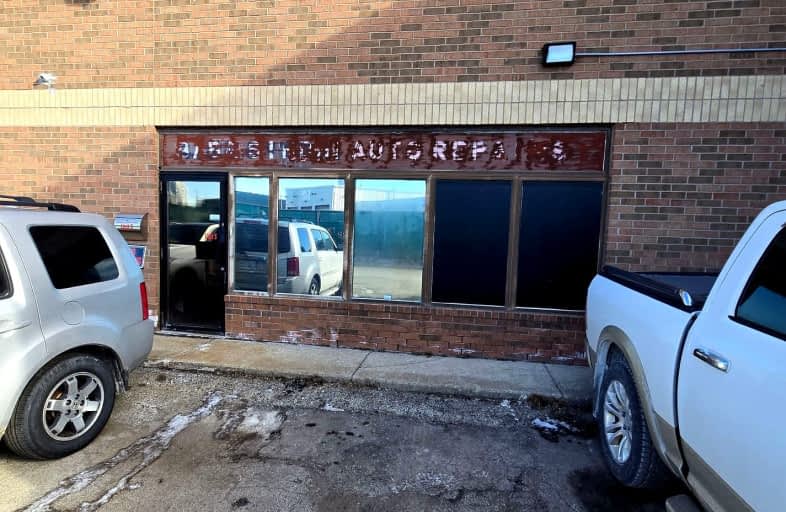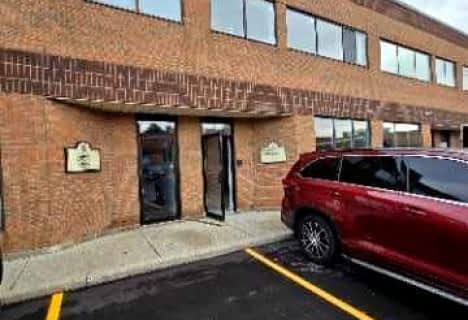
Peel Alternative - North Elementary
Elementary: Public
1.84 km
Helen Wilson Public School
Elementary: Public
1.60 km
Madoc Drive Public School
Elementary: Public
1.41 km
Father C W Sullivan Catholic School
Elementary: Catholic
1.48 km
Sir Winston Churchill Public School
Elementary: Public
1.26 km
ÉÉC Sainte-Jeanne-d'Arc
Elementary: Catholic
1.70 km
Peel Alternative North
Secondary: Public
1.84 km
Archbishop Romero Catholic Secondary School
Secondary: Catholic
2.23 km
Peel Alternative North ISR
Secondary: Public
1.83 km
Central Peel Secondary School
Secondary: Public
1.33 km
Cardinal Leger Secondary School
Secondary: Catholic
1.74 km
Turner Fenton Secondary School
Secondary: Public
2.62 km





