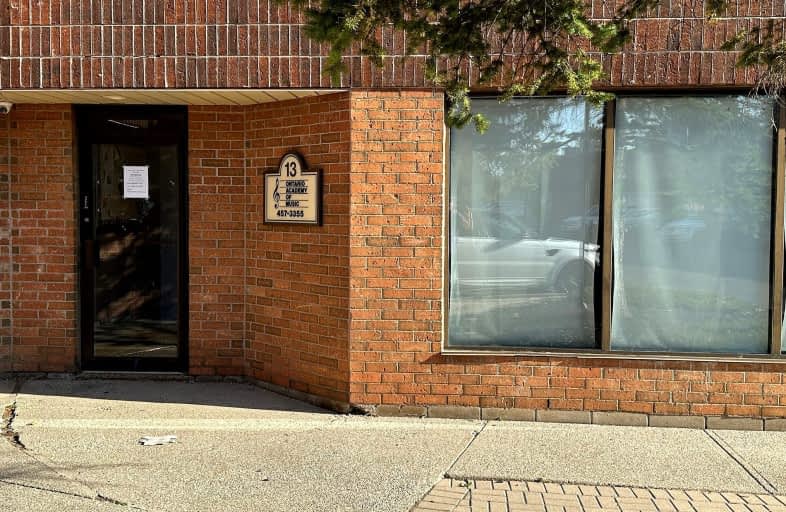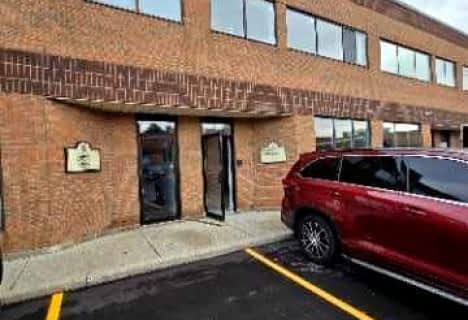
St Joseph School
Elementary: CatholicMcHugh Public School
Elementary: PublicOur Lady of Fatima School
Elementary: CatholicGlendale Public School
Elementary: PublicBeatty-Fleming Sr Public School
Elementary: PublicNorthwood Public School
Elementary: PublicArchbishop Romero Catholic Secondary School
Secondary: CatholicSt Augustine Secondary School
Secondary: CatholicCentral Peel Secondary School
Secondary: PublicCardinal Leger Secondary School
Secondary: CatholicBrampton Centennial Secondary School
Secondary: PublicDavid Suzuki Secondary School
Secondary: Public- 0 bath
- 0 bed
14-25-35 Van Kirk Drive, Brampton, Ontario • L7A 1A4 • Northwest Sandalwood Parkway
- 0 bath
- 0 bed
48-49-16 Regan Road, Brampton, Ontario • L7A 1B9 • Northwest Sandalwood Parkway







