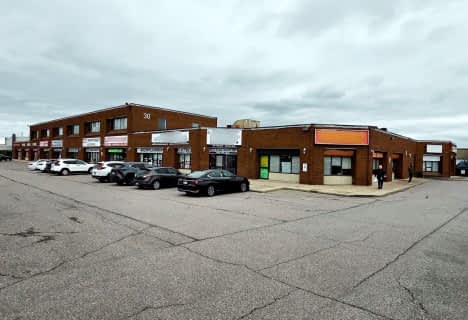
St Raphael School
Elementary: Catholic
1.55 km
Corliss Public School
Elementary: Public
1.03 km
Lancaster Public School
Elementary: Public
1.92 km
Brandon Gate Public School
Elementary: Public
0.35 km
Darcel Avenue Senior Public School
Elementary: Public
0.89 km
Holy Cross School
Elementary: Catholic
1.29 km
Ascension of Our Lord Secondary School
Secondary: Catholic
1.47 km
Holy Cross Catholic Academy High School
Secondary: Catholic
4.83 km
Father Henry Carr Catholic Secondary School
Secondary: Catholic
4.25 km
West Humber Collegiate Institute
Secondary: Public
4.66 km
Lincoln M. Alexander Secondary School
Secondary: Public
1.19 km
Castlebrooke SS Secondary School
Secondary: Public
6.09 km
$X
- — bath
- — bed
2-3-110 Woodbine Downs Boulevard, Toronto, Ontario • M9W 5S6 • West Humber-Clairville
$X
- — bath
- — bed
05-110 Woodbine Downs Boulevard, Toronto, Ontario • M9W 5S6 • West Humber-Clairville











