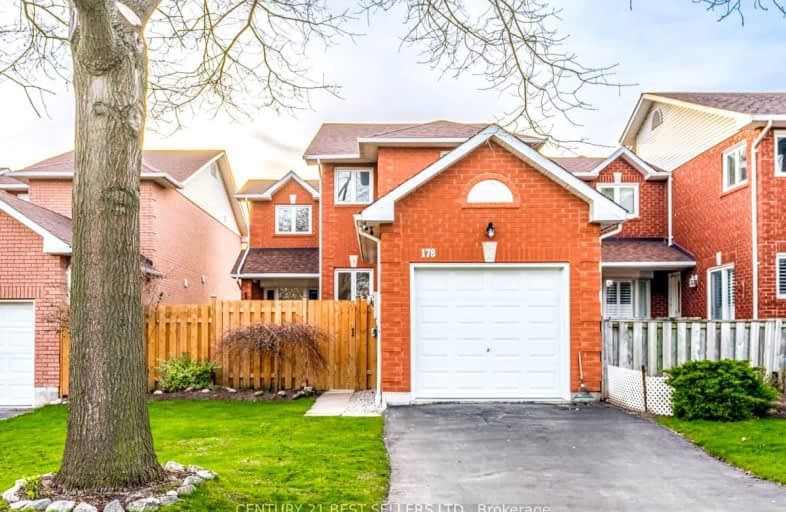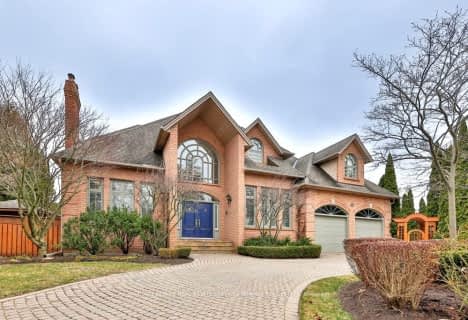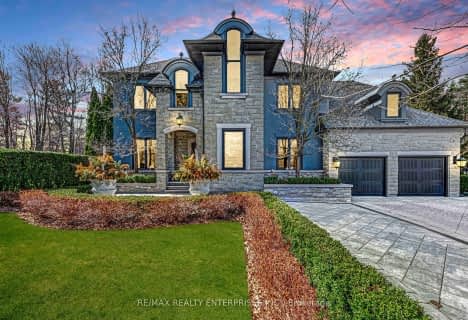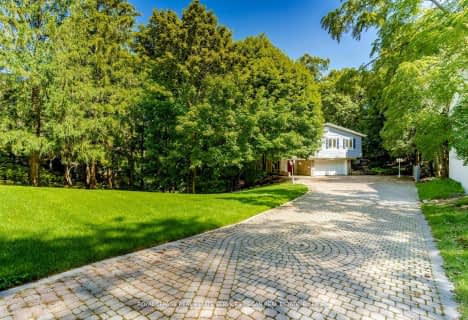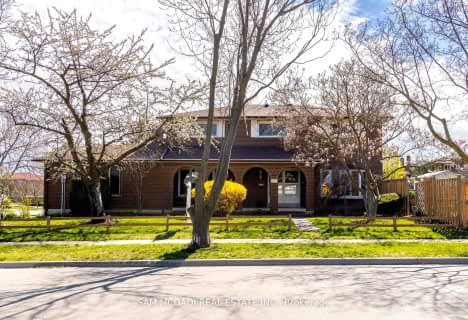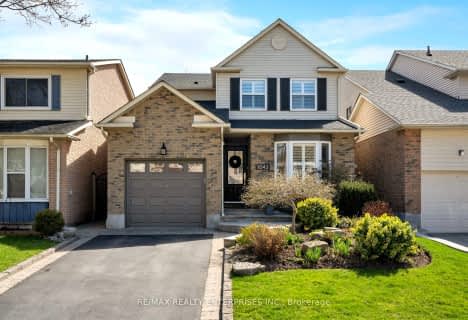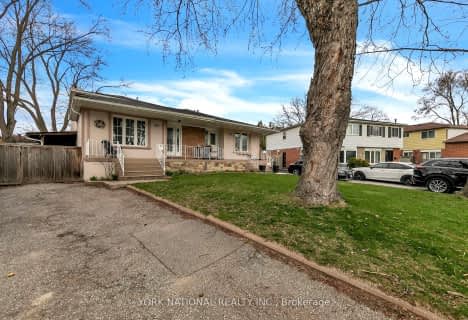Car-Dependent
- Most errands require a car.
Some Transit
- Most errands require a car.
Very Bikeable
- Most errands can be accomplished on bike.

Owenwood Public School
Elementary: PublicForest Avenue Public School
Elementary: PublicKenollie Public School
Elementary: PublicRiverside Public School
Elementary: PublicTecumseh Public School
Elementary: PublicSt Luke Catholic Elementary School
Elementary: CatholicSt Paul Secondary School
Secondary: CatholicT. L. Kennedy Secondary School
Secondary: PublicLorne Park Secondary School
Secondary: PublicSt Martin Secondary School
Secondary: CatholicPort Credit Secondary School
Secondary: PublicCawthra Park Secondary School
Secondary: Public-
Port Credit Royal Canadian Legion
35 Front Street North, Mississauga, ON L5H 2E1 0.9km -
Ombretta Cucina +Vino
121 Lakeshore Road W, Mississauga, ON L5H 2E3 1.05km -
Snug Harbour
14 Stavebank Road S, Mississauga, ON L5G 2T1 1.34km
-
Tim Hortons
553 Lakeshore Rd West, Toronto, ON M5V 1A6 19km -
Starbucks
111 Lakeshore Road W, Mississauga, ON L5H 1E9 1.11km -
Leonidas Chocolates & Cafe
54 Lakeshore Road E, Mississauga, ON L5G 1E1 1.42km
-
Fitness by the Lake
160 Lakeshore Road E, Mississauga, ON L5G 1G1 2km -
Anytime Fitness
1150 Lorne Park Rd, Mississauga, ON L5H 3A7 2.09km -
Port Credit Athletics
579 Lakeshore Road E, Mississauga, ON L5G 1H9 3.59km
-
Shoppers Drug Mart
321 Lakeshore Rd W, Mississauga, ON L5H 1G9 0.4km -
Loblaws
250 Lakeshore Road W, Mississauga, ON L5H 1G6 0.58km -
Hooper's Pharmacy
88 Lakeshore Road E, Mississauga, ON L5G 1E1 1.49km
-
Maggie's Diner
360 Lakeshore Road W, Mississauga, ON L5H 1H3 0.34km -
Pizza Nostra
362 Lakeshore Road W, Mississauga, ON L5H 1H3 0.33km -
Chinese Express Takeout
300 Lakeshore Rd W, Mississauga, ON L5H 1G6 0.43km
-
Westdale Mall Shopping Centre
1151 Dundas Street W, Mississauga, ON L5C 1C6 4.03km -
Newin Centre
2580 Shepard Avenue, Mississauga, ON L5A 4K3 4.16km -
Sheridan Centre
2225 Erin Mills Pky, Mississauga, ON L5K 1T9 4.8km
-
Loblaws
250 Lakeshore Road W, Mississauga, ON L5H 1G6 0.58km -
Bulk Barn
254 Lakeshore Road West, Mississauga, ON L5H 2P1 0.55km -
Rabba Fine Foods Stores
92 Lakeshore Rd E, Mississauga, ON L5G 4S2 1.53km
-
LCBO
200 Lakeshore Road E, Mississauga, ON L5G 1G3 2.14km -
The Beer Store
420 Lakeshore Rd E, Mississauga, ON L5G 1H5 3.12km -
LCBO
3020 Elmcreek Road, Mississauga, ON L5B 4M3 3.67km
-
Peel Chrysler Fiat
212 Lakeshore Road W, Mississauga, ON L5H 1G6 0.66km -
Pioneer Petroleums
150 Lakeshore Road E, Mississauga, ON L5G 1E9 1.9km -
Lakeshore Auto Clinic
456 Lakeshore Road E, Mississauga, ON L5G 1J1 3.22km
-
Cineplex Odeon Corporation
100 City Centre Drive, Mississauga, ON L5B 2C9 6.2km -
Cineplex Cinemas Mississauga
309 Rathburn Road W, Mississauga, ON L5B 4C1 6.59km -
Central Parkway Cinema
377 Burnhamthorpe Road E, Central Parkway Mall, Mississauga, ON L5A 3Y1 6.67km
-
Lorne Park Library
1474 Truscott Drive, Mississauga, ON L5J 1Z2 2.78km -
Cooksville Branch Library
3024 Hurontario Street, Mississauga, ON L5B 4M4 4.24km -
Woodlands Branch Library
3255 Erindale Station Road, Mississauga, ON L5C 1L6 4.51km
-
Pinewood Medical Centre
1471 Hurontario Street, Mississauga, ON L5G 3H5 2.26km -
Fusion Hair Therapy
33 City Centre Drive, Suite 680, Mississauga, ON L5B 2N5 6.41km -
Trillium Health Centre - Toronto West Site
150 Sherway Drive, Toronto, ON M9C 1A4 7.75km
-
Adamson Estate
850 Enola Ave, Mississauga ON L5G 4B2 3.2km -
Gordon Lummiss Park
246 Paisley Blvd W, Mississauga ON L5B 3B4 3.23km -
Erindale Park
1695 Dundas St W (btw Mississauga Rd. & Credit Woodlands), Mississauga ON L5C 1E3 3.75km
-
TD Bank Financial Group
2580 Hurontario St, Mississauga ON L5B 1N5 4.06km -
TD Bank Financial Group
1177 Central Pky W (at Golden Square), Mississauga ON L5C 4P3 5.55km -
BMO Bank of Montreal
100 City Centre Dr, Mississauga ON L5B 2C9 6.32km
