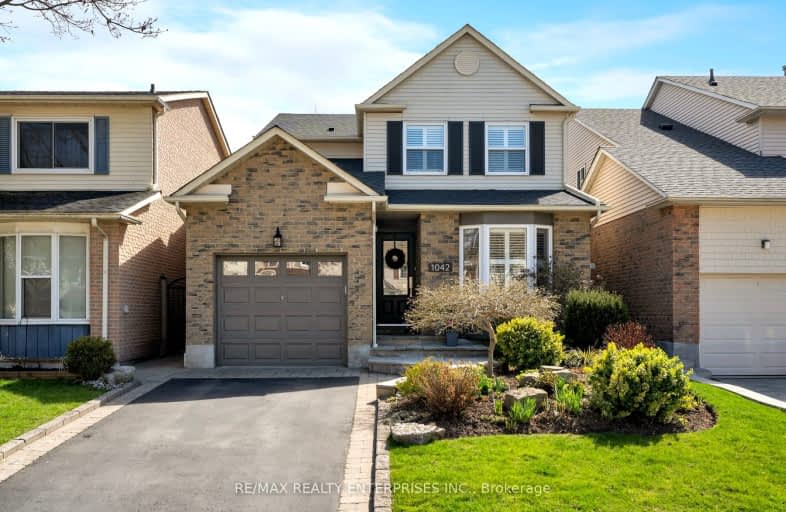Car-Dependent
- Most errands require a car.
Some Transit
- Most errands require a car.
Bikeable
- Some errands can be accomplished on bike.

Owenwood Public School
Elementary: PublicKenollie Public School
Elementary: PublicRiverside Public School
Elementary: PublicGreen Glade Senior Public School
Elementary: PublicTecumseh Public School
Elementary: PublicSt Luke Catholic Elementary School
Elementary: CatholicSt Paul Secondary School
Secondary: CatholicT. L. Kennedy Secondary School
Secondary: PublicLorne Park Secondary School
Secondary: PublicSt Martin Secondary School
Secondary: CatholicPort Credit Secondary School
Secondary: PublicCawthra Park Secondary School
Secondary: Public-
Jack Darling Leash Free Dog Park
1180 Lakeshore Rd W, Mississauga ON L5H 1J4 1.44km -
J. J. Plaus Park
50 Stavebank Rd S, Mississauga ON 1.89km -
Gordon Lummiss Park
246 Paisley Blvd W, Mississauga ON L5B 3B4 3.71km
-
TD Bank Financial Group
1177 Central Pky W (at Golden Square), Mississauga ON L5C 4P3 5.68km -
TD Bank Financial Group
2200 Burnhamthorpe Rd W (at Erin Mills Pkwy), Mississauga ON L5L 5Z5 6.75km -
CIBC
3125 Dundas St W, Mississauga ON L5L 3R8 7.05km
- 3 bath
- 4 bed
- 1500 sqft
2558 Palisander Avenue, Mississauga, Ontario • L5B 2L2 • Cooksville
- 2 bath
- 3 bed
- 1500 sqft
1169 Wildfield Crescent, Mississauga, Ontario • L5H 3C3 • Lorne Park













