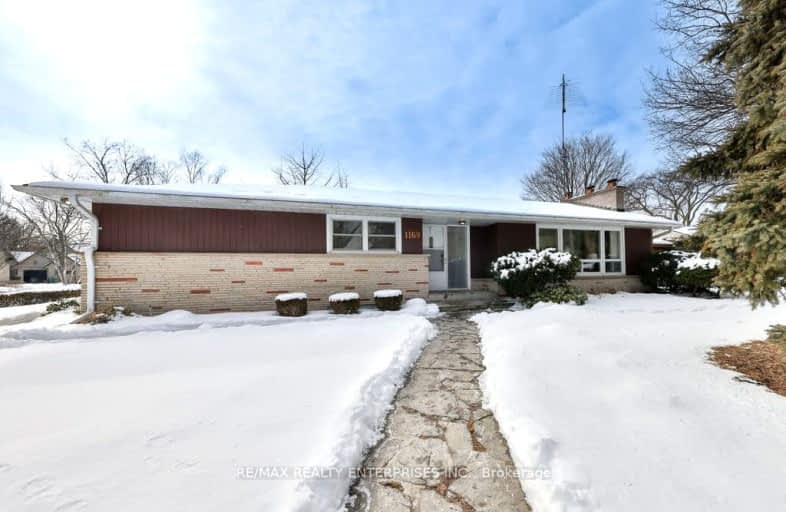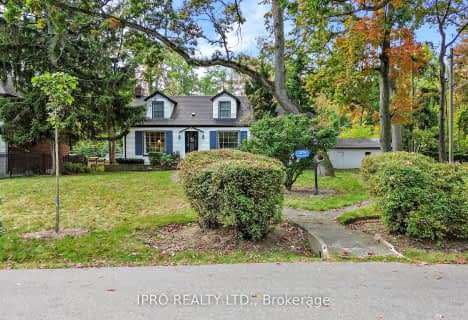Car-Dependent
- Most errands require a car.
Some Transit
- Most errands require a car.
Somewhat Bikeable
- Most errands require a car.

Owenwood Public School
Elementary: PublicLorne Park Public School
Elementary: PublicTecumseh Public School
Elementary: PublicSt Christopher School
Elementary: CatholicSt Luke Catholic Elementary School
Elementary: CatholicWhiteoaks Public School
Elementary: PublicClarkson Secondary School
Secondary: PublicIona Secondary School
Secondary: CatholicThe Woodlands Secondary School
Secondary: PublicLorne Park Secondary School
Secondary: PublicSt Martin Secondary School
Secondary: CatholicPort Credit Secondary School
Secondary: Public-
The Park
1107 Lorne Park Road, Mississauga, ON L5H 3A1 0.39km -
Doolins Pub & Restaurant
1575 Clarkson Road, Mississauga, ON L5J 4V3 2.06km -
Clarkson Pump & Patio
1744 Lakeshore Road W, Mississauga, ON L5J 1J5 2.11km
-
Le Delice Pastry Shop
1150 Lorne Park Road, Mississauga, ON L5H 3A5 0.45km -
Tim Hortons
553 Lakeshore Rd West, Toronto, ON M5V 1A6 20.66km -
Tim Hortons
780 South Sheridan Way, Mississauga, ON L5H 1Z6 1.67km
-
Anytime Fitness
1150 Lorne Park Rd, Mississauga, ON L5H 3A7 0.5km -
Ontario Racquet Club
884 Southdown Road, Mississauga, ON L5J 2Y4 3.03km -
Planet Fitness
1151 Dundas Street West, Mississauga, ON L5C 1C6 3.55km
-
Shoppers Drug Mart
321 Lakeshore Rd W, Mississauga, ON L5H 1G9 1.92km -
Loblaws
250 Lakeshore Road W, Mississauga, ON L5H 1G6 2.21km -
Hooper's Pharmacy
88 Lakeshore Road E, Mississauga, ON L5G 1E1 3.16km
-
Orange Fish Sushi House
1107 Lorne Park Road, Mississauga, ON L5H 3A1 0.4km -
Cuda's Tap & Grill
1107 Lorne Park Road, Mississauga, ON L5H 3A1 0.4km -
Jesters
1107 Lorne Park Road, Mississauga, ON L5H 3A1 0.38km
-
Sheridan Centre
2225 Erin Mills Pky, Mississauga, ON L5K 1T9 3.26km -
Westdale Mall Shopping Centre
1151 Dundas Street W, Mississauga, ON L5C 1C6 3.54km -
Newin Centre
2580 Shepard Avenue, Mississauga, ON L5A 4K3 5.06km
-
Battaglias Marketplace
1150 Lorne Park Road, Mississauga, ON L5H 3A5 0.46km -
Red Apple
1672 Lakeshore Road W, Mississauga, ON L5J 1J5 1.9km -
Loblaws
250 Lakeshore Road W, Mississauga, ON L5H 1G6 2.21km
-
LCBO
200 Lakeshore Road E, Mississauga, ON L5G 1G3 3.81km -
LCBO
3020 Elmcreek Road, Mississauga, ON L5B 4M3 3.91km -
The Beer Store
420 Lakeshore Rd E, Mississauga, ON L5G 1H5 4.78km
-
Mississauga Auto Centre
1800 Lakeshore Rd W, Mississauga, ON L5J 1J7 2.22km -
Peel Chrysler Fiat
212 Lakeshore Road W, Mississauga, ON L5H 1G6 2.3km -
Petro-Canada
1405 Southdown Rd, Mississauga, ON L5J 2Y9 2.71km
-
Cineplex - Winston Churchill VIP
2081 Winston Park Drive, Oakville, ON L6H 6P5 5.24km -
Cineplex Odeon Corporation
100 City Centre Drive, Mississauga, ON L5B 2C9 6.66km -
Five Drive-In Theatre
2332 Ninth Line, Oakville, ON L6H 7G9 6.92km
-
Lorne Park Library
1474 Truscott Drive, Mississauga, ON L5J 1Z2 1.14km -
Clarkson Community Centre
2475 Truscott Drive, Mississauga, ON L5J 2B3 3.88km -
Woodlands Branch Library
3255 Erindale Station Road, Mississauga, ON L5C 1L6 4.13km
-
Pinewood Medical Centre
1471 Hurontario Street, Mississauga, ON L5G 3H5 3.71km -
Fusion Hair Therapy
33 City Centre Drive, Suite 680, Mississauga, ON L5B 2N5 6.9km -
The Credit Valley Hospital
2200 Eglinton Avenue W, Mississauga, ON L5M 2N1 7.6km
-
Jack Darling Leash Free Dog Park
1180 Lakeshore Rd W, Mississauga ON L5H 1J4 1.28km -
Gordon Lummiss Park
246 Paisley Blvd W, Mississauga ON L5B 3B4 3.96km -
Sawmill Creek
Sawmill Valley & Burnhamthorpe, Mississauga ON 5.42km
-
TD Bank Financial Group
1177 Central Pky W (at Golden Square), Mississauga ON L5C 4P3 5.14km -
Scotiabank
3295 Kirwin Ave, Mississauga ON L5A 4K9 5.4km -
CIBC
3125 Dundas St W, Mississauga ON L5L 3R8 5.9km
- 4 bath
- 4 bed
- 2500 sqft
1076 Red Pine Crescent, Mississauga, Ontario • L5H 4C8 • Lorne Park






















