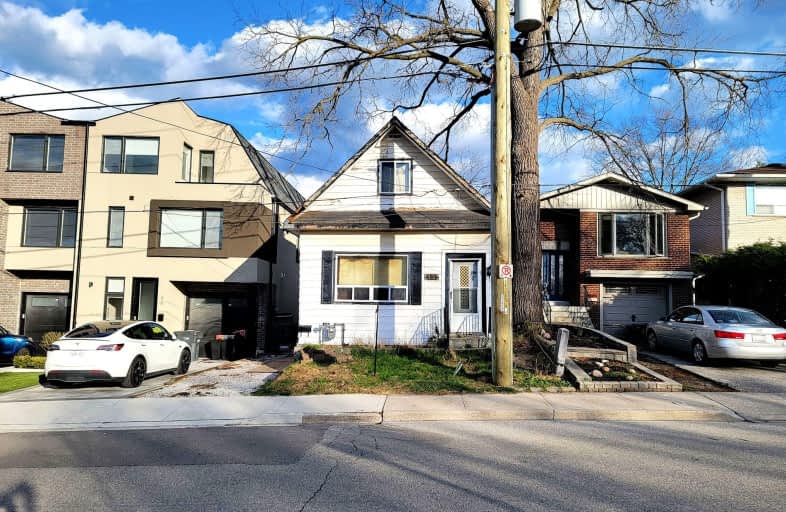Very Walkable
- Most errands can be accomplished on foot.
85
/100
Good Transit
- Some errands can be accomplished by public transportation.
53
/100
Very Bikeable
- Most errands can be accomplished on bike.
77
/100

Forest Avenue Public School
Elementary: Public
1.30 km
Kenollie Public School
Elementary: Public
0.93 km
Riverside Public School
Elementary: Public
0.24 km
Queen Elizabeth Senior Public School
Elementary: Public
2.18 km
Mineola Public School
Elementary: Public
1.73 km
St Luke Catholic Elementary School
Elementary: Catholic
1.04 km
Peel Alternative South
Secondary: Public
4.45 km
St Paul Secondary School
Secondary: Catholic
3.59 km
Gordon Graydon Memorial Secondary School
Secondary: Public
4.40 km
Lorne Park Secondary School
Secondary: Public
3.23 km
Port Credit Secondary School
Secondary: Public
1.55 km
Cawthra Park Secondary School
Secondary: Public
3.39 km
-
J. J. Plaus Park
50 Stavebank Rd S, Mississauga ON 0.77km -
Jack Darling Leash Free Dog Park
1180 Lakeshore Rd W, Mississauga ON L5H 1J4 2.7km -
Gordon Lummiss Park
246 Paisley Blvd W, Mississauga ON L5B 3B4 3.07km
-
TD Bank Financial Group
1177 Central Pky W (at Golden Square), Mississauga ON L5C 4P3 5.79km -
CIBC
1 City Centre Dr (at Robert Speck Pkwy.), Mississauga ON L5B 1M2 6.41km -
TD Bank Financial Group
689 Evans Ave, Etobicoke ON M9C 1A2 7.21km



