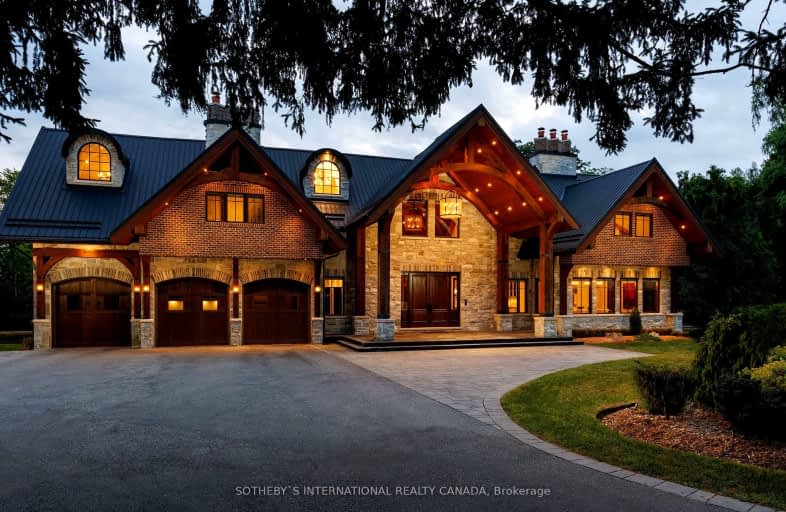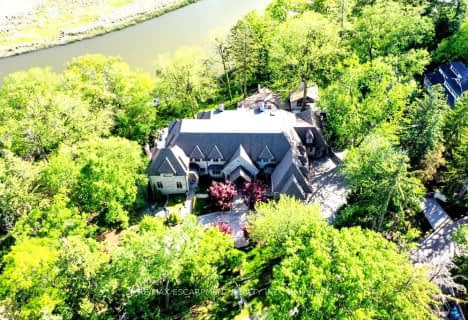Car-Dependent
- Almost all errands require a car.
Some Transit
- Most errands require a car.
Somewhat Bikeable
- Most errands require a car.

Owenwood Public School
Elementary: PublicOakridge Public School
Elementary: PublicLorne Park Public School
Elementary: PublicTecumseh Public School
Elementary: PublicSt Christopher School
Elementary: CatholicSt Luke Catholic Elementary School
Elementary: CatholicT. L. Kennedy Secondary School
Secondary: PublicIona Secondary School
Secondary: CatholicThe Woodlands Secondary School
Secondary: PublicLorne Park Secondary School
Secondary: PublicSt Martin Secondary School
Secondary: CatholicPort Credit Secondary School
Secondary: Public-
Doolins Pub & Restaurant
1575 Clarkson Road, Mississauga, ON L5J 4V3 2.23km -
Port Credit Royal Canadian Legion
35 Front Street North, Mississauga, ON L5H 2E1 2.31km -
Clarkson Pump & Patio
1744 Lakeshore Road W, Mississauga, ON L5J 1J5 2.48km
-
Le Delice Pastry Shop
1150 Lorne Park Road, Mississauga, ON L5H 3A5 0.84km -
Tim Hortons
780 South Sheridan Way, Mississauga, ON L5H 1Z6 1.29km -
The Daly Grind Café and Coworking Space
1680 Lakeshore Road W, Unit 1, Mississauga, ON L5J 1J5 2.24km
-
Anytime Fitness
1150 Lorne Park Rd, Mississauga, ON L5H 3A7 0.88km -
Planet Fitness
1151 Dundas Street West, Mississauga, ON L5C 1C6 3.3km -
Ontario Racquet Club
884 Southdown Road, Mississauga, ON L5J 2Y4 3.4km
-
Shoppers Drug Mart
321 Lakeshore Rd W, Mississauga, ON L5H 1G9 1.74km -
Loblaws
250 Lakeshore Road W, Mississauga, ON L5H 1G6 2.01km -
Hooper's Pharmacy
88 Lakeshore Road E, Mississauga, ON L5G 1E1 2.92km
-
TA'AM CUISINE
1107 Lorne Park Road, Suite 17, Mississauga, ON L5H 3A1 0.73km -
Jesters
1107 Lorne Park Road, Mississauga, ON L5H 3A1 0.73km -
Orange Fish Sushi House
1107 Lorne Park Road, Mississauga, ON L5H 3A1 0.76km
-
Sheridan Centre
2225 Erin Mills Pky, Mississauga, ON L5K 1T9 3.37km -
Westdale Mall Shopping Centre
1151 Dundas Street W, Mississauga, ON L5C 1C6 3.29km -
Newin Centre
2580 Shepard Avenue, Mississauga, ON L5A 4K3 4.68km
-
Battaglias Marketplace
1150 Lorne Park Road, Mississauga, ON L5H 3A5 0.84km -
Loblaws
250 Lakeshore Road W, Mississauga, ON L5H 1G6 2.01km -
Bulk Barn
254 Lakeshore Road West, Mississauga, ON L5H 2P1 1.97km
-
LCBO
3020 Elmcreek Road, Mississauga, ON L5B 4M3 3.56km -
LCBO
200 Lakeshore Road E, Mississauga, ON L5G 1G3 3.56km -
The Beer Store
420 Lakeshore Rd E, Mississauga, ON L5G 1H5 4.52km
-
Peel Chrysler Fiat
212 Lakeshore Road W, Mississauga, ON L5H 1G6 2.1km -
Mississauga Auto Centre
1800 Lakeshore Rd W, Mississauga, ON L5J 1J7 2.59km -
Petro-Canada
1405 Southdown Rd, Mississauga, ON L5J 2Y9 2.99km
-
Cineplex - Winston Churchill VIP
2081 Winston Park Drive, Oakville, ON L6H 6P5 5.47km -
Cineplex Odeon Corporation
100 City Centre Drive, Mississauga, ON L5B 2C9 6.3km -
Cineplex Cinemas Mississauga
309 Rathburn Road W, Mississauga, ON L5B 4C1 6.62km
-
Lorne Park Library
1474 Truscott Drive, Mississauga, ON L5J 1Z2 1.34km -
Woodlands Branch Library
3255 Erindale Station Road, Mississauga, ON L5C 1L6 3.87km -
Clarkson Community Centre
2475 Truscott Drive, Mississauga, ON L5J 2B3 4.16km
-
Pinewood Medical Centre
1471 Hurontario Street, Mississauga, ON L5G 3H5 3.36km -
Fusion Hair Therapy
33 City Centre Drive, Suite 680, Mississauga, ON L5B 2N5 6.54km -
The Credit Valley Hospital
2200 Eglinton Avenue W, Mississauga, ON L5M 2N1 7.49km
-
J. J. Plaus Park
50 Stavebank Rd S, Mississauga ON 2.82km -
Gordon Lummiss Park
246 Paisley Blvd W, Mississauga ON L5B 3B4 3.58km -
Sawmill Creek
Sawmill Valley & Burnhamthorpe, Mississauga ON 5.33km
-
TD Bank Financial Group
1052 Southdown Rd (Lakeshore Rd West), Mississauga ON L5J 2Y8 3.27km -
Scotiabank
3295 Kirwin Ave, Mississauga ON L5A 4K9 5.02km -
TD Bank Financial Group
100 City Centre Dr (in Square One Shopping Centre), Mississauga ON L5B 2C9 6.47km




