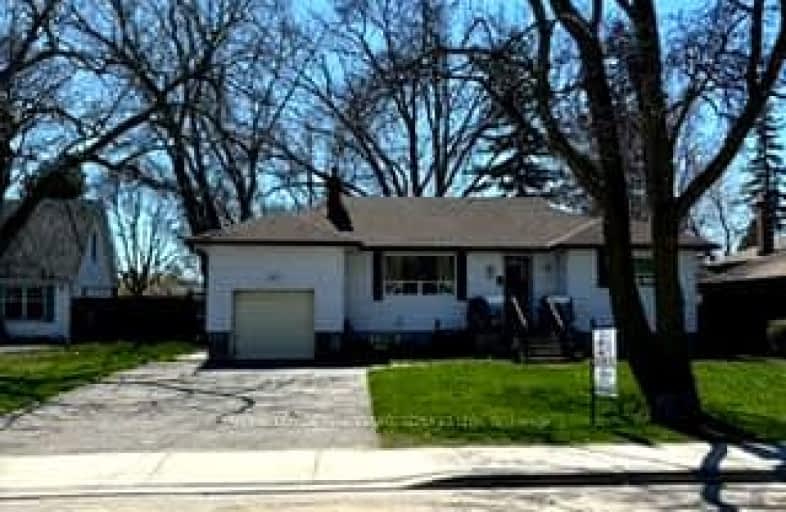Somewhat Walkable
- Some errands can be accomplished on foot.
60
/100
Some Transit
- Most errands require a car.
34
/100
Very Bikeable
- Most errands can be accomplished on bike.
77
/100

Owenwood Public School
Elementary: Public
2.10 km
Forest Avenue Public School
Elementary: Public
2.15 km
Kenollie Public School
Elementary: Public
1.65 km
Riverside Public School
Elementary: Public
1.06 km
Tecumseh Public School
Elementary: Public
1.36 km
St Luke Catholic Elementary School
Elementary: Catholic
0.82 km
St Paul Secondary School
Secondary: Catholic
4.45 km
T. L. Kennedy Secondary School
Secondary: Public
4.76 km
Lorne Park Secondary School
Secondary: Public
2.50 km
St Martin Secondary School
Secondary: Catholic
3.48 km
Port Credit Secondary School
Secondary: Public
2.40 km
Cawthra Park Secondary School
Secondary: Public
4.26 km
-
J. J. Plaus Park
50 Stavebank Rd S, Mississauga ON 1.42km -
Jack Darling Leash Free Dog Park
1180 Lakeshore Rd W, Mississauga ON L5H 1J4 1.83km -
Gordon Lummiss Park
246 Paisley Blvd W, Mississauga ON L5B 3B4 3.55km
-
TD Bank Financial Group
1177 Central Pky W (at Golden Square), Mississauga ON L5C 4P3 5.81km -
CIBC
1 City Centre Dr (at Robert Speck Pkwy.), Mississauga ON L5B 1M2 6.9km -
TD Bank Financial Group
2200 Burnhamthorpe Rd W (at Erin Mills Pkwy), Mississauga ON L5L 5Z5 7.07km














