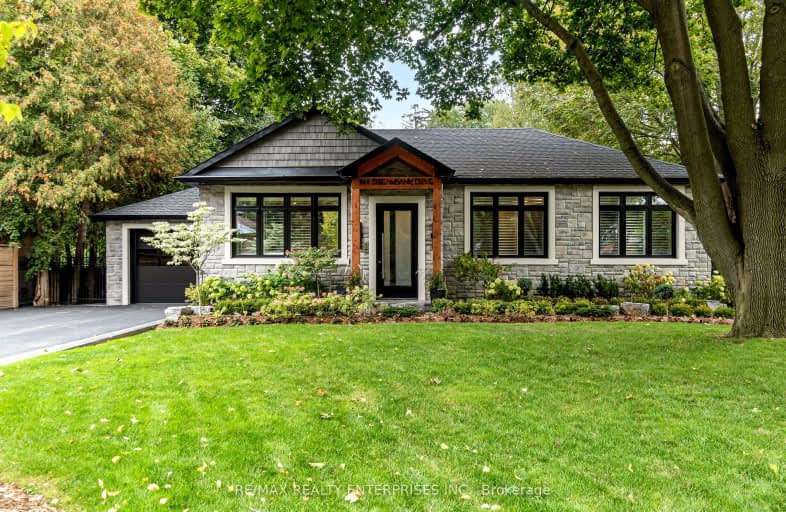Car-Dependent
- Most errands require a car.
Some Transit
- Most errands require a car.
Somewhat Bikeable
- Most errands require a car.

Owenwood Public School
Elementary: PublicOakridge Public School
Elementary: PublicLorne Park Public School
Elementary: PublicTecumseh Public School
Elementary: PublicSt Luke Catholic Elementary School
Elementary: CatholicWhiteoaks Public School
Elementary: PublicT. L. Kennedy Secondary School
Secondary: PublicIona Secondary School
Secondary: CatholicThe Woodlands Secondary School
Secondary: PublicLorne Park Secondary School
Secondary: PublicSt Martin Secondary School
Secondary: CatholicPort Credit Secondary School
Secondary: Public-
The Park
1107 Lorne Park Road, Mississauga, ON L5H 3A1 1.19km -
Doolins Pub & Restaurant
1575 Clarkson Road, Mississauga, ON L5J 4V3 1.88km -
Hookah Monarchy
1212 Dundas Street W, Mississauga, ON L5C 1E2 2.47km
-
Le Delice Pastry Shop
1150 Lorne Park Road, Mississauga, ON L5H 3A5 1.17km -
Tim Hortons
780 South Sheridan Way, Mississauga, ON L5H 1Z6 1.2km -
Tim Hortons
553 Lakeshore Rd West, Toronto, ON M5V 1A6 20.84km
-
Anytime Fitness
1150 Lorne Park Rd, Mississauga, ON L5H 3A7 1.18km -
Planet Fitness
1151 Dundas Street West, Mississauga, ON L5C 1C6 2.73km -
GoodLife Fitness
3045 Mavis Rd, Mississauga, ON L5C 1T7 3.19km
-
Shoppers Drug Mart
321 Lakeshore Rd W, Mississauga, ON L5H 1G9 2.26km -
Loblaws
250 Lakeshore Road W, Mississauga, ON L5H 1G6 2.5km -
Shopper's Drug Mart
2225 Erin Mills Parkway, Mississauga, ON L5K 1T9 2.82km
-
Tony's Panini & Pizza
1150 Lorne Park Road, Mississauga, ON L5H 3A5 1.19km -
Cuda's Tap & Grill
1107 Lorne Park Road, Mississauga, ON L5H 3A1 1.2km -
Orange Fish Sushi House
1107 Lorne Park Road, Mississauga, ON L5H 3A1 1.2km
-
Westdale Mall Shopping Centre
1151 Dundas Street W, Mississauga, ON L5C 1C6 2.72km -
Sheridan Centre
2225 Erin Mills Pky, Mississauga, ON L5K 1T9 2.9km -
Newin Centre
2580 Shepard Avenue, Mississauga, ON L5A 4K3 4.53km
-
Battaglias Marketplace
1150 Lorne Park Road, Mississauga, ON L5H 3A5 1.15km -
Loblaws
250 Lakeshore Road W, Mississauga, ON L5H 1G6 2.5km -
Red Apple
1672 Lakeshore Road W, Mississauga, ON L5J 1J5 2.41km
-
LCBO
3020 Elmcreek Road, Mississauga, ON L5B 4M3 3.18km -
LCBO
200 Lakeshore Road E, Mississauga, ON L5G 1G3 3.94km -
LCBO
2458 Dundas Street W, Mississauga, ON L5K 1R8 4.46km
-
Peel Chrysler Fiat
212 Lakeshore Road W, Mississauga, ON L5H 1G6 2.58km -
Mississauga Auto Centre
1800 Lakeshore Rd W, Mississauga, ON L5J 1J7 2.68km -
Petro-Canada
1405 Southdown Rd, Mississauga, ON L5J 2Y9 2.78km
-
Cineplex - Winston Churchill VIP
2081 Winston Park Drive, Oakville, ON L6H 6P5 5.13km -
Cineplex Odeon Corporation
100 City Centre Drive, Mississauga, ON L5B 2C9 5.95km -
Cineplex Cinemas Mississauga
309 Rathburn Road W, Mississauga, ON L5B 4C1 6.23km
-
Lorne Park Library
1474 Truscott Drive, Mississauga, ON L5J 1Z2 1.13km -
Woodlands Branch Library
3255 Erindale Station Road, Mississauga, ON L5C 1L6 3.32km -
Clarkson Community Centre
2475 Truscott Drive, Mississauga, ON L5J 2B3 3.95km
-
Pinewood Medical Centre
1471 Hurontario Street, Mississauga, ON L5G 3H5 3.54km -
Fusion Hair Therapy
33 City Centre Drive, Suite 680, Mississauga, ON L5B 2N5 6.19km -
The Credit Valley Hospital
2200 Eglinton Avenue W, Mississauga, ON L5M 2N1 6.87km
-
Gordon Lummiss Park
246 Paisley Blvd W, Mississauga ON L5B 3B4 3.4km -
Watersedge Park
4.08km -
Sawmill Creek
Sawmill Valley & Burnhamthorpe, Mississauga ON 4.71km
-
TD Bank Financial Group
1177 Central Pky W (at Golden Square), Mississauga ON L5C 4P3 4.33km -
Scotiabank
3295 Kirwin Ave, Mississauga ON L5A 4K9 4.81km -
CIBC
3125 Dundas St W, Mississauga ON L5L 3R8 5.55km
- 4 bath
- 4 bed
- 2500 sqft
1404 Tecumseh Park Drive, Mississauga, Ontario • L5H 2W6 • Lorne Park
- 4 bath
- 4 bed
- 2500 sqft
818 Edistel Crescent, Mississauga, Ontario • L5H 1T4 • Lorne Park
- 4 bath
- 4 bed
- 2500 sqft
1076 Red Pine Crescent, Mississauga, Ontario • L5H 4C8 • Lorne Park
- 4 bath
- 4 bed
- 3000 sqft
1480 Ballyclare Drive, Mississauga, Ontario • L5C 1J5 • Erindale
- 6 bath
- 4 bed
- 3000 sqft
11A Maple Avenue North, Mississauga, Ontario • L5H 2R9 • Port Credit














