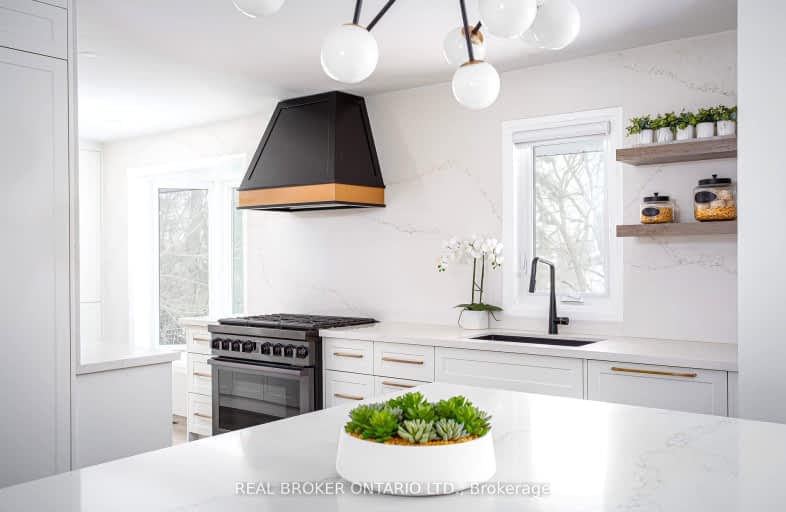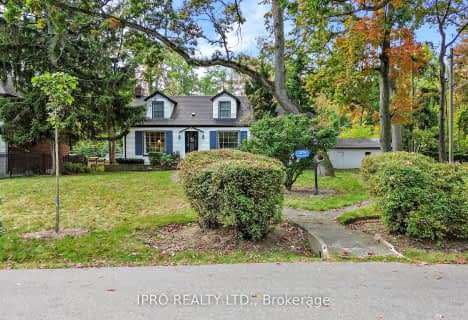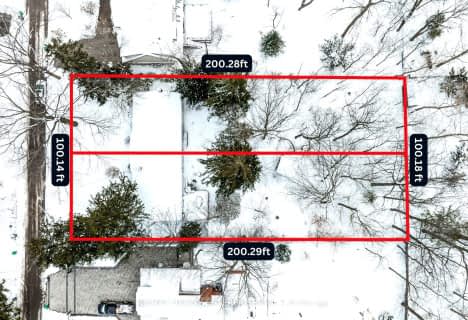Car-Dependent
- Almost all errands require a car.
Some Transit
- Most errands require a car.
Somewhat Bikeable
- Most errands require a car.

Oakridge Public School
Elementary: PublicHawthorn Public School
Elementary: PublicMary Fix Catholic School
Elementary: CatholicSt Jerome Separate School
Elementary: CatholicTecumseh Public School
Elementary: PublicCashmere Avenue Public School
Elementary: PublicT. L. Kennedy Secondary School
Secondary: PublicThe Woodlands Secondary School
Secondary: PublicLorne Park Secondary School
Secondary: PublicSt Martin Secondary School
Secondary: CatholicPort Credit Secondary School
Secondary: PublicFather Michael Goetz Secondary School
Secondary: Catholic-
Chuck's Roadhouse Bar And Grill
1151 Dundas Street W, Mississauga, ON L5C 1H7 1.57km -
Piatto Bistro
1646 Dundas Street W, Mississauga, ON L5C 1E6 2.64km -
Port Credit Royal Canadian Legion
35 Front Street North, Mississauga, ON L5H 2E1 2.69km
-
Tim Hortons
780 South Sheridan Way, Mississauga, ON L5H 1Z6 0.85km -
French Corner Bakery & Patisserie
1224 Dundas Street W, Unit 114, Mississauga, ON L5C 4G7 1.68km -
Tim Hortons
1151 Dundas Street W, Mississauga, ON L5C 1H7 1.73km
-
Shoppers Drug Mart
3052 Elmcreek Road, Unit 101, Mississauga, ON L5B 0L3 1.74km -
Loblaws
250 Lakeshore Road W, Mississauga, ON L5H 1G6 2.79km -
Medical Building Pharmacy
21 Queensway W, Mississauga, ON L5B 1B6 2.6km
-
Bartos
1076 Dundas St W, Mississauga, ON L5C 4T1 1.44km -
Shawarma Flavors
755 Dundas Street W, Mississauga, ON L5C 3B6 1.43km -
Pizza Nova
755 Dundas Street W, Mississauga, ON L5N 7Y8 1.44km
-
Westdale Mall Shopping Centre
1151 Dundas Street W, Mississauga, ON L5C 1C6 1.73km -
Newin Centre
2580 Shepard Avenue, Mississauga, ON L5A 4K3 3.09km -
Sheridan Centre
2225 Erin Mills Pky, Mississauga, ON L5K 1T9 3.65km
-
Real Canadian Superstore
3045 Mavis Road, Mississauga, ON L5C 1T7 1.69km -
FreshCo
1151 Dundas Street W, Mississauga, ON L5C 1C4 1.69km -
Kabul Farms
255 Dundas Street W, Mississauga, ON L5B 3B2 2.36km
-
LCBO
3020 Elmcreek Road, Mississauga, ON L5B 4M3 1.66km -
LCBO
200 Lakeshore Road E, Mississauga, ON L5G 1G3 3.68km -
The Beer Store
420 Lakeshore Rd E, Mississauga, ON L5G 1H5 4.47km
-
Canadian Tire Gas+
3020 Mavis Road, Mississauga, ON L5C 1T8 1.52km -
Denny's Touchfree Car Wash Full Service
3436 Mavis Road, Mississauga, ON L5C 1T8 2.77km -
Peel Chrysler Fiat
212 Lakeshore Road W, Mississauga, ON L5H 1G6 2.83km
-
Cineplex Odeon Corporation
100 City Centre Drive, Mississauga, ON L5B 2C9 4.42km -
Cineplex Cinemas Mississauga
309 Rathburn Road W, Mississauga, ON L5B 4C1 4.72km -
Central Parkway Cinema
377 Burnhamthorpe Road E, Central Parkway Mall, Mississauga, ON L5A 3Y1 5.29km
-
Woodlands Branch Library
3255 Erindale Station Road, Mississauga, ON L5C 1L6 2.19km -
Lorne Park Library
1474 Truscott Drive, Mississauga, ON L5J 1Z2 2.55km -
Cooksville Branch Library
3024 Hurontario Street, Mississauga, ON L5B 4M4 3.02km
-
Pinewood Medical Centre
1471 Hurontario Street, Mississauga, ON L5G 3H5 2.77km -
Fusion Hair Therapy
33 City Centre Drive, Suite 680, Mississauga, ON L5B 2N5 4.66km -
The Credit Valley Hospital
2200 Eglinton Avenue W, Mississauga, ON L5M 2N1 6.34km
-
Ben Machree Park
Ontario 3.25km -
Jack Darling Leash Free Dog Park
1180 Lakeshore Rd W, Mississauga ON L5H 1J4 3.48km -
Jack Darling Memorial Park
1180 Lakeshore Rd W, Mississauga ON L5H 1J4 3.11km
-
TD Bank Financial Group
1177 Central Pky W (at Golden Square), Mississauga ON L5C 4P3 3.23km -
Scotiabank
3295 Kirwin Ave, Mississauga ON L5A 4K9 3.31km -
CIBC
1745 Lakeshore Rd W (Clarkson Road), Mississauga ON L5J 1J4 4.03km
- 4 bath
- 4 bed
- 2500 sqft
818 Edistel Crescent, Mississauga, Ontario • L5H 1T4 • Lorne Park
- 6 bath
- 4 bed
- 3000 sqft
11A Maple Avenue North, Mississauga, Ontario • L5H 2R9 • Port Credit




















