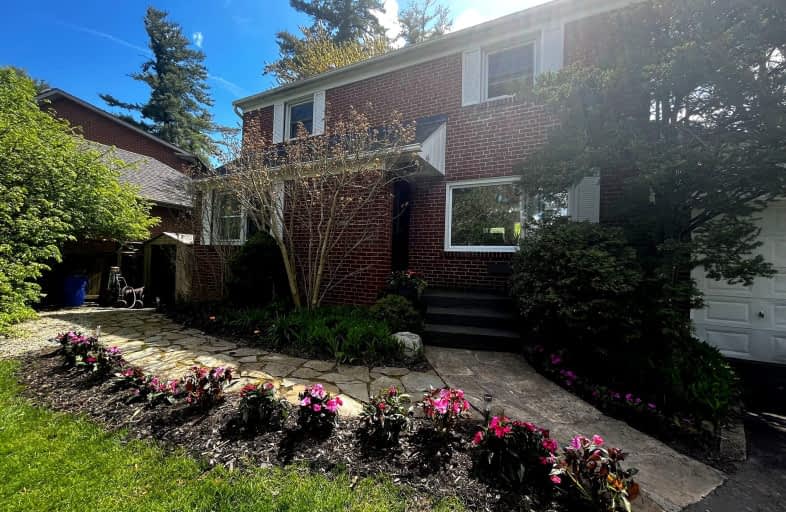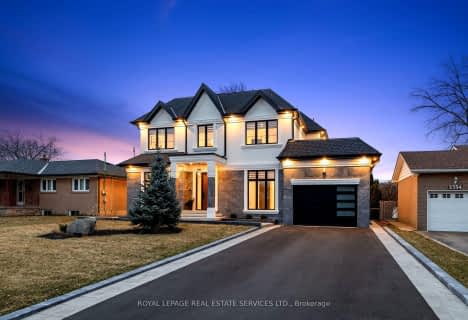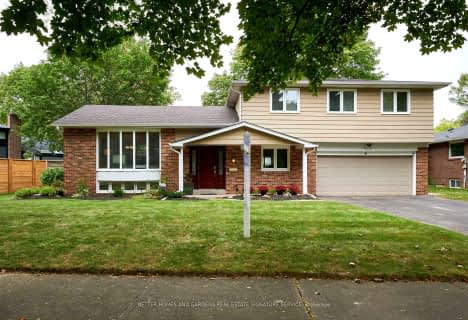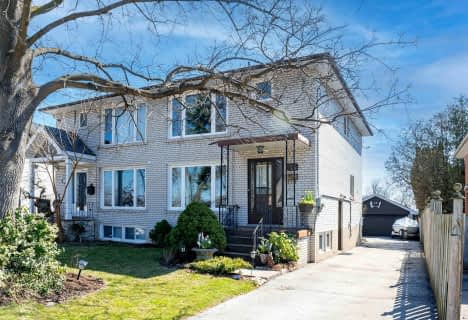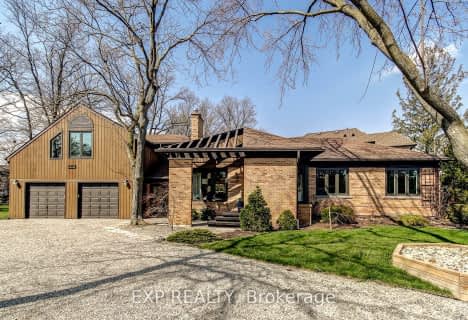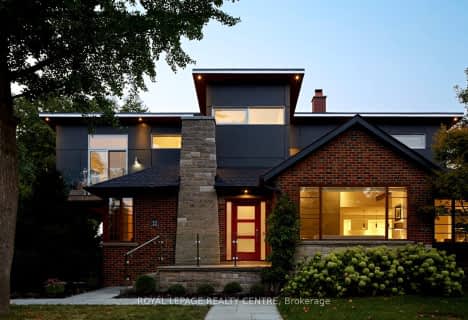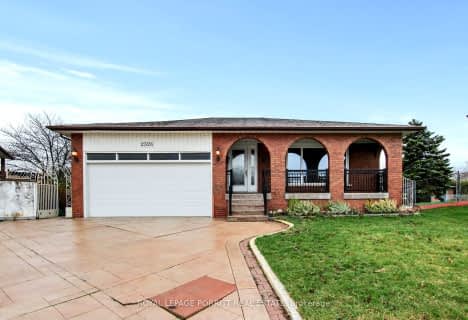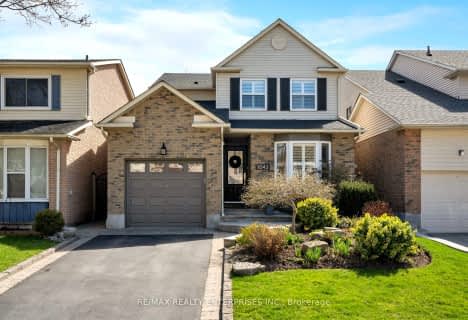Somewhat Walkable
- Some errands can be accomplished on foot.
Good Transit
- Some errands can be accomplished by public transportation.
Bikeable
- Some errands can be accomplished on bike.

Forest Avenue Public School
Elementary: PublicKenollie Public School
Elementary: PublicRiverside Public School
Elementary: PublicQueen Elizabeth Senior Public School
Elementary: PublicMineola Public School
Elementary: PublicSt Luke Catholic Elementary School
Elementary: CatholicPeel Alternative South
Secondary: PublicPeel Alternative South ISR
Secondary: PublicSt Paul Secondary School
Secondary: CatholicGordon Graydon Memorial Secondary School
Secondary: PublicPort Credit Secondary School
Secondary: PublicCawthra Park Secondary School
Secondary: Public-
Gordon Lummiss Park
246 Paisley Blvd W, Mississauga ON L5B 3B4 2.67km -
Lakefront Promenade Park
at Lakefront Promenade, Mississauga ON L5G 1N3 2.72km -
Erindale Park
1695 Dundas St W (btw Mississauga Rd. & Credit Woodlands), Mississauga ON L5C 1E3 4.24km
-
Scotiabank
3295 Kirwin Ave, Mississauga ON L5A 4K9 3.85km -
TD Bank Financial Group
100 City Centre Dr (in Square One Shopping Centre), Mississauga ON L5B 2C9 5.78km -
RBC Royal Bank
3609 Lake Shore Blvd W (at 35th St), Etobicoke ON M8W 1P5 6.12km
- 3 bath
- 3 bed
- 1500 sqft
62 Maple Avenue South, Mississauga, Ontario • L5H 2R6 • Port Credit
- 4 bath
- 4 bed
- 2000 sqft
789 Edistel Crescent, Mississauga, Ontario • L5H 1T3 • Lorne Park
