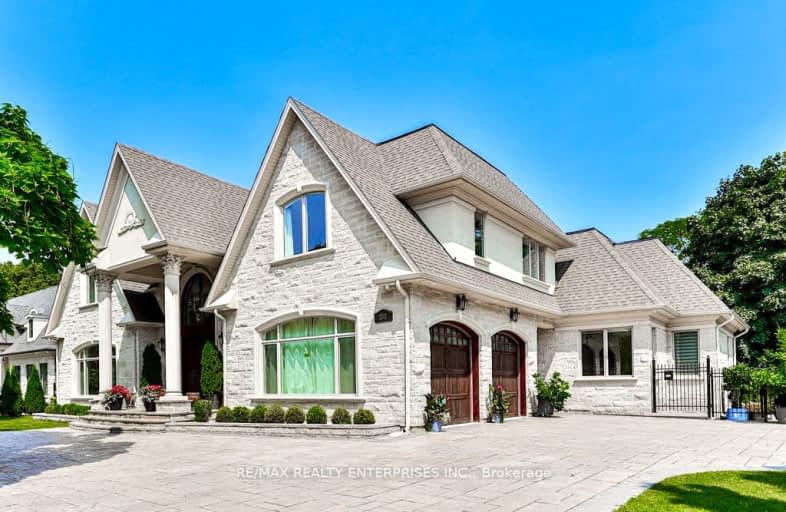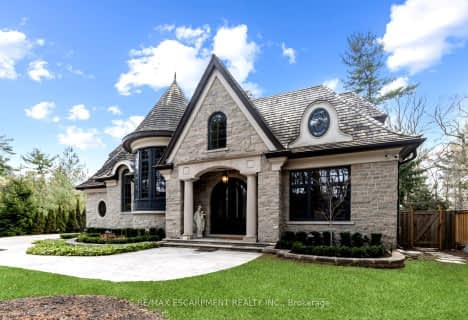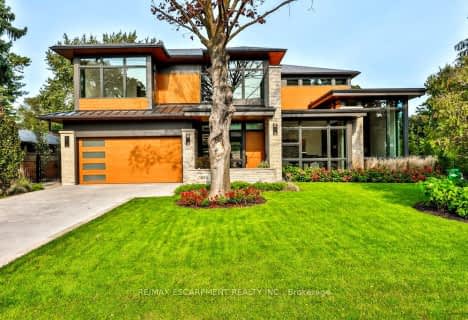Car-Dependent
- Most errands require a car.
Some Transit
- Most errands require a car.
Somewhat Bikeable
- Most errands require a car.

St Dominic Separate School
Elementary: CatholicQueen Elizabeth Senior Public School
Elementary: PublicMineola Public School
Elementary: PublicJanet I. McDougald Public School
Elementary: PublicCamilla Road Senior Public School
Elementary: PublicCorsair Public School
Elementary: PublicPeel Alternative South
Secondary: PublicPeel Alternative South ISR
Secondary: PublicSt Paul Secondary School
Secondary: CatholicGordon Graydon Memorial Secondary School
Secondary: PublicPort Credit Secondary School
Secondary: PublicCawthra Park Secondary School
Secondary: Public-
Gordon Lummiss Park
246 Paisley Blvd W, Mississauga ON L5B 3B4 2.2km -
J. J. Plaus Park
50 Stavebank Rd S, Mississauga ON 2.33km -
Lakefront Promenade Park
at Lakefront Promenade, Mississauga ON L5G 1N3 2.54km
-
CIBC
1 City Centre Dr (at Robert Speck Pkwy.), Mississauga ON L5B 1M2 4.9km -
TD Bank Financial Group
689 Evans Ave, Etobicoke ON M9C 1A2 5km -
TD Bank Financial Group
1177 Central Pky W (at Golden Square), Mississauga ON L5C 4P3 5.69km
- 6 bath
- 5 bed
- 5000 sqft
1540 Mississauga Road, Mississauga, Ontario • L5H 2K1 • Lorne Park






















