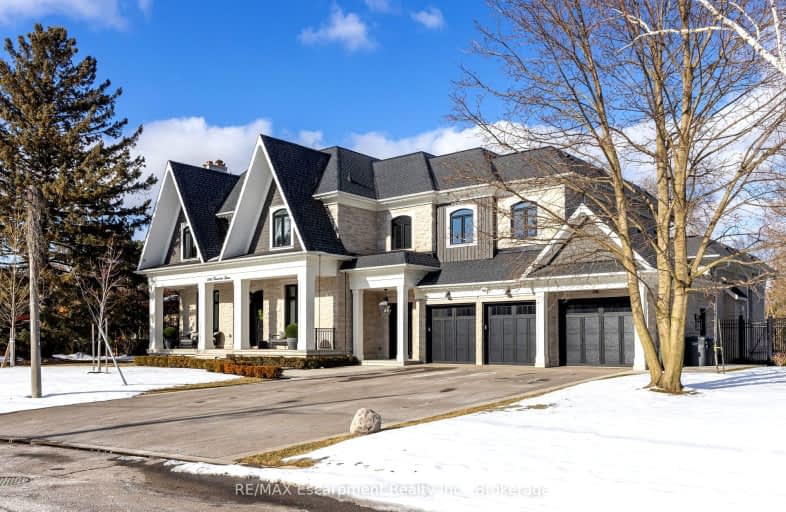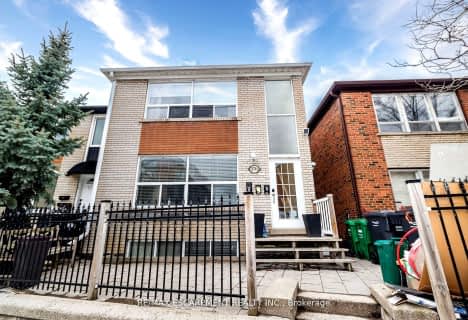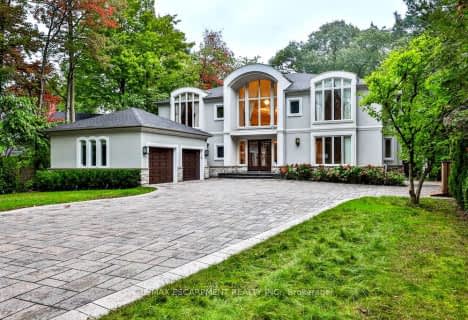Car-Dependent
- Most errands require a car.
Some Transit
- Most errands require a car.
Somewhat Bikeable
- Most errands require a car.

Hawthorn Public School
Elementary: PublicMary Fix Catholic School
Elementary: CatholicSt Jerome Separate School
Elementary: CatholicTecumseh Public School
Elementary: PublicCashmere Avenue Public School
Elementary: PublicFloradale Public School
Elementary: PublicT. L. Kennedy Secondary School
Secondary: PublicThe Woodlands Secondary School
Secondary: PublicLorne Park Secondary School
Secondary: PublicSt Martin Secondary School
Secondary: CatholicPort Credit Secondary School
Secondary: PublicFather Michael Goetz Secondary School
Secondary: Catholic-
Chuck's Roadhouse Bar And Grill
1151 Dundas Street W, Mississauga, ON L5C 1H7 1.93km -
Port Credit Royal Canadian Legion
35 Front Street North, Mississauga, ON L5H 2E1 2.49km -
Ombretta Cucina +Vino
121 Lakeshore Road W, Mississauga, ON L5H 2E3 2.86km
-
Tim Hortons
780 South Sheridan Way, Mississauga, ON L5H 1Z6 1.11km -
McDonald's
3025 Clayhill Rd., Mississauga, ON L5B 4J3 1.43km -
Tim Hortons
100 The Queensway W, Mississauga, ON L5B 1B8 1.64km
-
GoodLife Fitness
3045 Mavis Rd, Mississauga, ON L5C 1T7 1.4km -
Planet Fitness
1151 Dundas Street West, Mississauga, ON L5C 1C6 1.98km -
Apex Optimal Performance
3350 Wolfedale Rd, Mississauga, ON L5C 1W4 2.38km
-
Shoppers Drug Mart
3052 Elmcreek Road, Unit 101, Mississauga, ON L5B 0L3 1.38km -
Medical Building Pharmacy
21 Queensway W, Mississauga, ON L5B 1B6 1.89km -
Shoppers Drug Mart
2470 Hurontario Street, Mississauga, ON L5B 0H2 2.08km
-
Bombary to Go
Dundas St W, Mississauga, ON 2.06km -
Shawarma Flavors
755 Dundas Street W, Mississauga, ON L5C 3B6 1.32km -
Pizza Nova
755 Dundas Street W, Mississauga, ON L5N 7Y8 1.33km
-
Westdale Mall Shopping Centre
1151 Dundas Street W, Mississauga, ON L5C 1C6 2.04km -
Newin Centre
2580 Shepard Avenue, Mississauga, ON L5A 4K3 2.4km -
Iona Square
1585 Mississauga Valley Boulevard, Mississauga, ON L5A 3W9 3.68km
-
Real Canadian Superstore
3045 Mavis Road, Mississauga, ON L5C 1T7 1.4km -
Kabul Farms
255 Dundas Street W, Mississauga, ON L5B 3B2 1.75km -
Rabba Fine Foods
2100 Hurontario Street, Mississauga, ON L5B 1M8 1.87km
-
LCBO
3020 Elmcreek Road, Mississauga, ON L5B 4M3 1.3km -
Dial a Bottle
3000 Hurontario Street, Mississauga, ON L5B 4M4 2.41km -
LCBO
200 Lakeshore Road E, Mississauga, ON L5G 1G3 3.31km
-
Canadian Tire Gas+
3020 Mavis Road, Mississauga, ON L5C 1T8 1.29km -
Saudi’s Locks
Mississauga, ON L5B 3X7 2.36km -
Denny's Touchfree Car Wash Full Service
3436 Mavis Road, Mississauga, ON L5C 1T8 2.56km
-
Cineplex Odeon Corporation
100 City Centre Drive, Mississauga, ON L5B 2C9 3.95km -
Cineplex Cinemas Mississauga
309 Rathburn Road W, Mississauga, ON L5B 4C1 4.3km -
Central Parkway Cinema
377 Burnhamthorpe Road E, Central Parkway Mall, Mississauga, ON L5A 3Y1 4.7km
-
Woodlands Branch Library
3255 Erindale Station Road, Mississauga, ON L5C 1L6 2.35km -
Cooksville Branch Library
3024 Hurontario Street, Mississauga, ON L5B 4M4 2.36km -
Lorne Park Library
1474 Truscott Drive, Mississauga, ON L5J 1Z2 3.21km
-
Pinewood Medical Centre
1471 Hurontario Street, Mississauga, ON L5G 3H5 2.22km -
Fusion Hair Therapy
33 City Centre Drive, Suite 680, Mississauga, ON L5B 2N5 4.19km -
The Credit Valley Hospital
2200 Eglinton Avenue W, Mississauga, ON L5M 2N1 6.67km
-
Port Credit Memorial Park
32 Stavebank Rd, Mississauga ON 2.83km -
J. J. Plaus Park
50 Stavebank Rd S, Mississauga ON 3.15km -
Jack Darling Memorial Park
1180 Lakeshore Rd W, Mississauga ON L5H 1J4 3.58km
-
TD Bank Financial Group
3005 Mavis Rd, Mississauga ON L5C 1T7 1.4km -
TD Bank Financial Group
2580 Hurontario St, Mississauga ON L5B 1N5 2.24km -
Scotiabank
3295 Kirwin Ave, Mississauga ON L5A 4K9 2.67km










