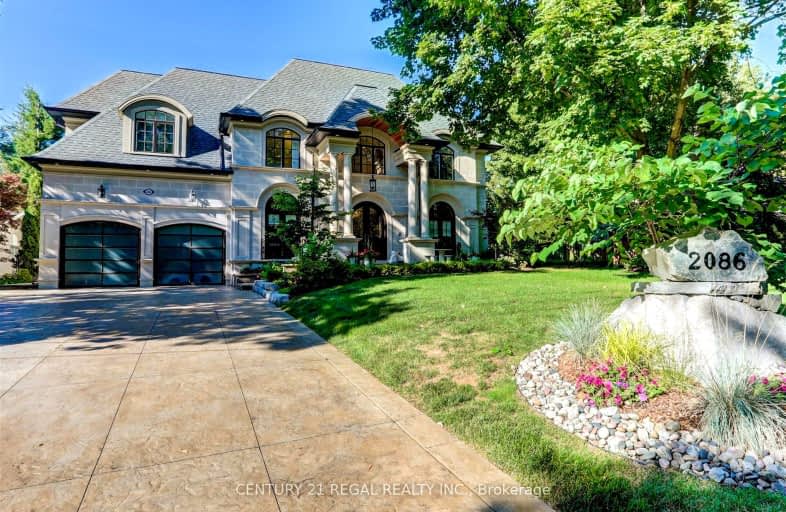
Video Tour
Somewhat Walkable
- Some errands can be accomplished on foot.
61
/100
Some Transit
- Most errands require a car.
48
/100
Bikeable
- Some errands can be accomplished on bike.
52
/100

Kenollie Public School
Elementary: Public
1.34 km
Queen Elizabeth Senior Public School
Elementary: Public
0.69 km
St Catherine of Siena School
Elementary: Catholic
0.81 km
Camilla Road Senior Public School
Elementary: Public
1.12 km
Floradale Public School
Elementary: Public
0.98 km
Corsair Public School
Elementary: Public
1.23 km
St Paul Secondary School
Secondary: Catholic
2.91 km
T. L. Kennedy Secondary School
Secondary: Public
1.99 km
St Martin Secondary School
Secondary: Catholic
2.79 km
Port Credit Secondary School
Secondary: Public
1.42 km
Cawthra Park Secondary School
Secondary: Public
2.70 km
Father Michael Goetz Secondary School
Secondary: Catholic
2.96 km
-
Gordon Lummiss Park
246 Paisley Blvd W, Mississauga ON L5B 3B4 1.06km -
Mississauga Valley Park
1275 Mississauga Valley Blvd, Mississauga ON L5A 3R8 3.39km -
Lakefront Promenade Park
at Lakefront Promenade, Mississauga ON L5G 1N3 3.67km
-
Scotiabank
3295 Kirwin Ave, Mississauga ON L5A 4K9 2.15km -
Scotiabank
2 Robert Speck Pky (Hurontario), Mississauga ON L4Z 1H8 4.11km -
TD Bank Financial Group
1177 Central Pky W (at Golden Square), Mississauga ON L5C 4P3 4.5km



