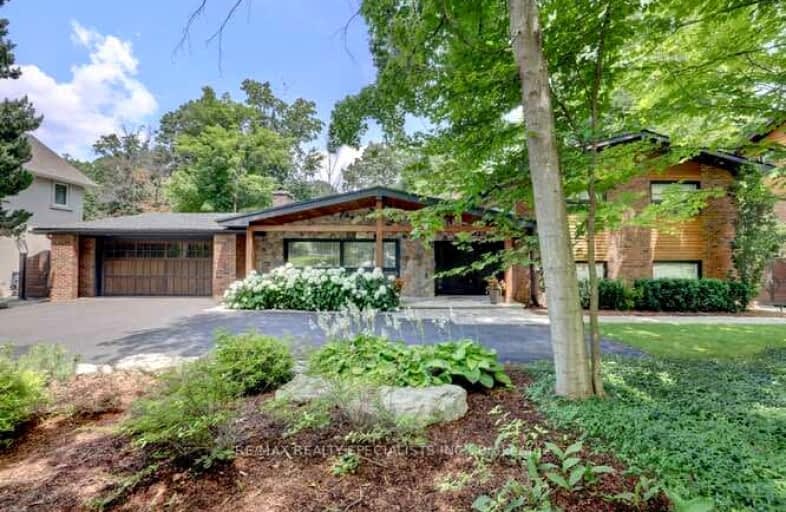Somewhat Walkable
- Some errands can be accomplished on foot.
56
/100
Some Transit
- Most errands require a car.
48
/100
Somewhat Bikeable
- Most errands require a car.
45
/100

Homelands Senior Public School
Elementary: Public
1.49 km
ÉÉC Saint-Jean-Baptiste
Elementary: Catholic
1.28 km
Brookmede Public School
Elementary: Public
1.60 km
Hillcrest Public School
Elementary: Public
1.68 km
Sheridan Park Public School
Elementary: Public
0.92 km
St Francis of Assisi School
Elementary: Catholic
1.53 km
Erindale Secondary School
Secondary: Public
0.96 km
Clarkson Secondary School
Secondary: Public
3.47 km
Iona Secondary School
Secondary: Catholic
1.71 km
The Woodlands Secondary School
Secondary: Public
3.24 km
Lorne Park Secondary School
Secondary: Public
2.57 km
St Martin Secondary School
Secondary: Catholic
2.98 km
-
South Common Park
Glen Erin Dr (btwn Burnhamthorpe Rd W & The Collegeway), Mississauga ON 2.72km -
Pheasant Run Park
4160 Pheasant Run, Mississauga ON L5L 2C4 3.57km -
Jack Darling Memorial Park
1180 Lakeshore Rd W, Mississauga ON L5H 1J4 3.81km
-
TD Bank Financial Group
3005 Mavis Rd, Mississauga ON L5C 1T7 4.11km -
BMO Bank of Montreal
2825 Eglinton Ave W (btwn Glen Erin Dr. & Plantation Pl.), Mississauga ON L5M 6J3 5.09km -
TD Bank Financial Group
2517 Prince Michael Dr, Oakville ON L6H 0E9 5.81km



