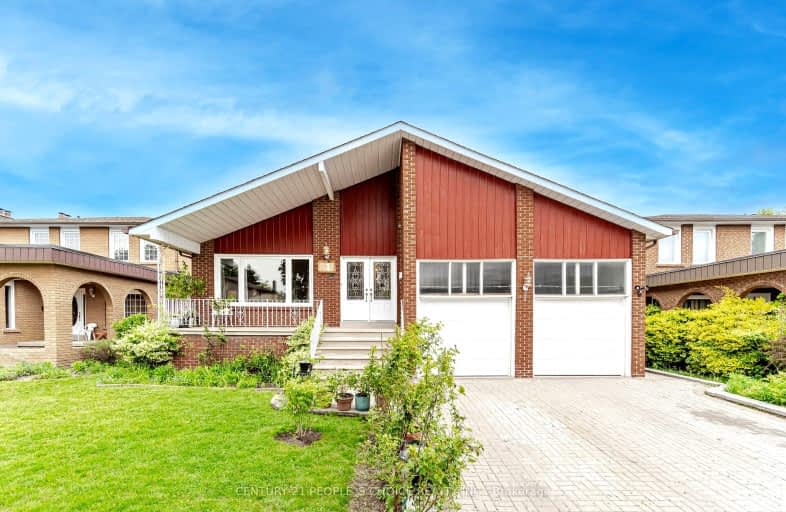Car-Dependent
- Almost all errands require a car.
11
/100
Some Transit
- Most errands require a car.
46
/100
Bikeable
- Some errands can be accomplished on bike.
68
/100

Hawthorn Public School
Elementary: Public
0.73 km
Mary Fix Catholic School
Elementary: Catholic
0.75 km
St Jerome Separate School
Elementary: Catholic
0.32 km
Father Daniel Zanon Elementary School
Elementary: Catholic
1.42 km
Cashmere Avenue Public School
Elementary: Public
0.48 km
Floradale Public School
Elementary: Public
1.53 km
T. L. Kennedy Secondary School
Secondary: Public
2.37 km
The Woodlands Secondary School
Secondary: Public
1.71 km
Lorne Park Secondary School
Secondary: Public
3.24 km
St Martin Secondary School
Secondary: Catholic
0.84 km
Port Credit Secondary School
Secondary: Public
3.10 km
Father Michael Goetz Secondary School
Secondary: Catholic
2.47 km
-
Kariya Park
3620 Kariya Dr (at Enfield Pl.), Mississauga ON L5B 3J4 3.32km -
McKenzie Park
575 Mississauga Valley Blvd, Mississauga ON 3.9km -
Mississauga Valley Park
1275 Mississauga Valley Blvd, Mississauga ON L5A 3R8 3.82km
-
Scotiabank
3295 Kirwin Ave, Mississauga ON L5A 4K9 2.59km -
TD Bank Financial Group
1177 Central Pky W (at Golden Square), Mississauga ON L5C 4P3 2.81km -
TD Bank Financial Group
1077 N Service Rd, Mississauga ON L4Y 1A6 4.2km


