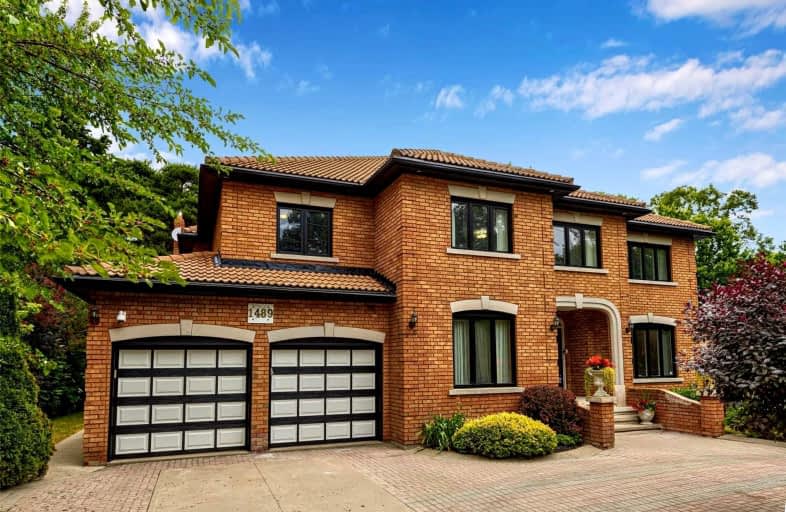Car-Dependent
- Almost all errands require a car.
7
/100
Some Transit
- Most errands require a car.
25
/100
Bikeable
- Some errands can be accomplished on bike.
52
/100

Kenollie Public School
Elementary: Public
1.49 km
Lorne Park Public School
Elementary: Public
1.78 km
St Jerome Separate School
Elementary: Catholic
1.84 km
Tecumseh Public School
Elementary: Public
0.21 km
Cashmere Avenue Public School
Elementary: Public
2.09 km
St Luke Catholic Elementary School
Elementary: Catholic
0.61 km
T. L. Kennedy Secondary School
Secondary: Public
3.68 km
The Woodlands Secondary School
Secondary: Public
3.26 km
Lorne Park Secondary School
Secondary: Public
2.18 km
St Martin Secondary School
Secondary: Catholic
2.07 km
Port Credit Secondary School
Secondary: Public
2.46 km
Father Michael Goetz Secondary School
Secondary: Catholic
4.13 km
-
Jack Darling Leash Free Dog Park
1180 Lakeshore Rd W, Mississauga ON L5H 1J4 2.59km -
Erindale Park
1695 Dundas St W (btw Mississauga Rd. & Credit Woodlands), Mississauga ON L5C 1E3 2.59km -
Jack Darling Memorial Park
1180 Lakeshore Rd W, Mississauga ON L5H 1J4 2.32km
-
RBC Royal Bank
2 Dundas St W (Hurontario St), Mississauga ON L5B 1H3 3.45km -
RBC Royal Bank
1730 Lakeshore Rd W (Lakeshore), Mississauga ON L5J 1J5 3.62km -
Scotiabank
3295 Kirwin Ave, Mississauga ON L5A 4K9 3.89km




