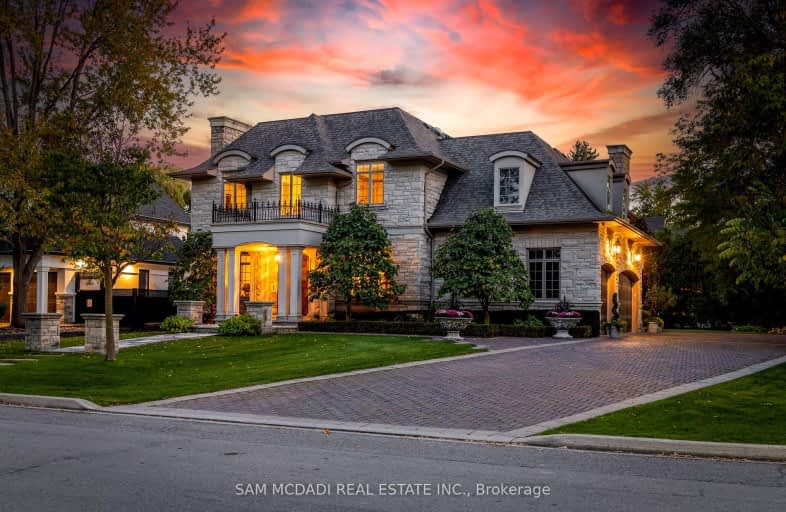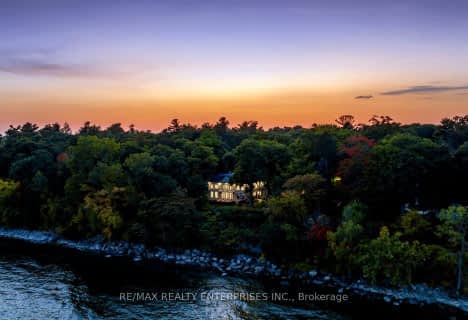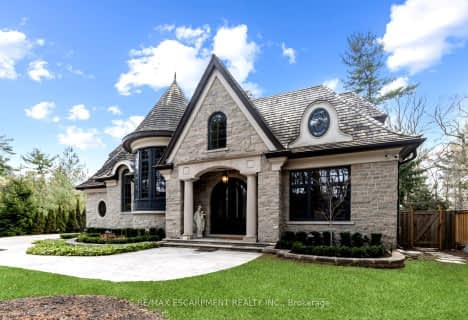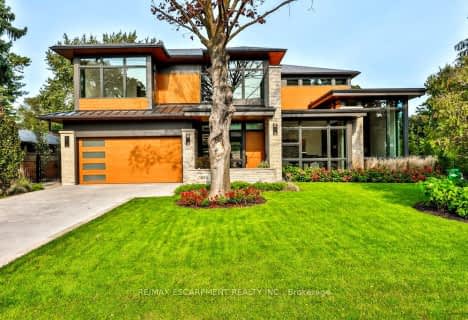Car-Dependent
- Most errands require a car.
Minimal Transit
- Almost all errands require a car.
Bikeable
- Some errands can be accomplished on bike.

Owenwood Public School
Elementary: PublicOakridge Public School
Elementary: PublicLorne Park Public School
Elementary: PublicSt Jerome Separate School
Elementary: CatholicTecumseh Public School
Elementary: PublicSt Luke Catholic Elementary School
Elementary: CatholicT. L. Kennedy Secondary School
Secondary: PublicIona Secondary School
Secondary: CatholicThe Woodlands Secondary School
Secondary: PublicLorne Park Secondary School
Secondary: PublicSt Martin Secondary School
Secondary: CatholicPort Credit Secondary School
Secondary: Public-
Erindale Park
1695 Dundas St W (btw Mississauga Rd. & Credit Woodlands), Mississauga ON L5C 1E3 2.41km -
Gordon Lummiss Park
246 Paisley Blvd W, Mississauga ON L5B 3B4 2.76km -
Floradale Park
Mississauga ON 3.18km
-
TD Bank Financial Group
2580 Hurontario St, Mississauga ON L5B 1N5 3.72km -
CIBC
5 Dundas St E (at Hurontario St.), Mississauga ON L5A 1V9 3.88km -
TD Bank Financial Group
1052 Southdown Rd (Lakeshore Rd West), Mississauga ON L5J 2Y8 3.99km
- 7 bath
- 5 bed
- 5000 sqft
1560 Lorne Wood Road, Mississauga, Ontario • L5H 3G3 • Lorne Park
- 6 bath
- 5 bed
- 5000 sqft
1199 Whiteoaks Avenue, Mississauga, Ontario • L5J 3B6 • Lorne Park






















