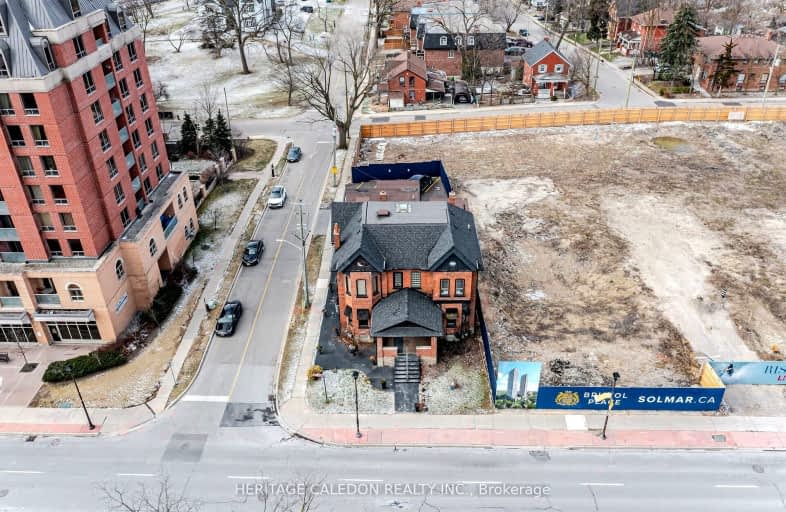
St Mary Elementary School
Elementary: Catholic
1.05 km
McHugh Public School
Elementary: Public
1.15 km
Glendale Public School
Elementary: Public
0.97 km
St Anne Separate School
Elementary: Catholic
1.13 km
Sir John A. Macdonald Senior Public School
Elementary: Public
1.15 km
Agnes Taylor Public School
Elementary: Public
1.13 km
Archbishop Romero Catholic Secondary School
Secondary: Catholic
0.43 km
St Augustine Secondary School
Secondary: Catholic
3.45 km
Central Peel Secondary School
Secondary: Public
1.50 km
Cardinal Leger Secondary School
Secondary: Catholic
1.27 km
Brampton Centennial Secondary School
Secondary: Public
2.80 km
David Suzuki Secondary School
Secondary: Public
2.81 km





