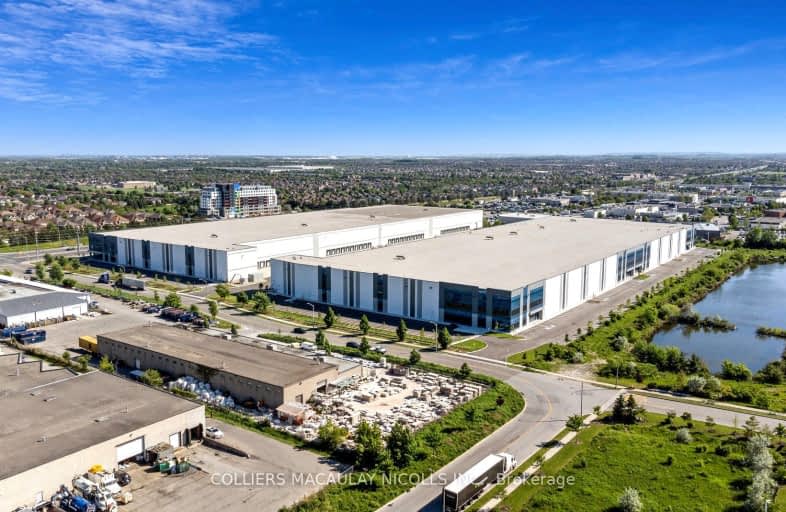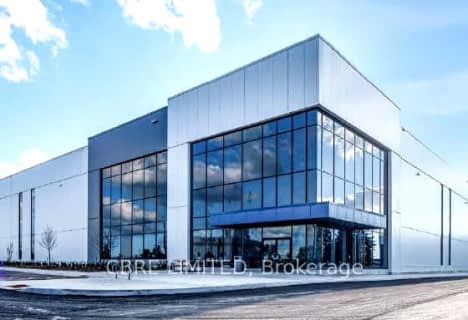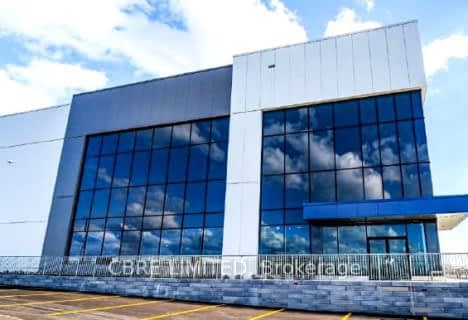
St Cecilia Elementary School
Elementary: CatholicSt Maria Goretti Elementary School
Elementary: CatholicWestervelts Corners Public School
Elementary: PublicConestoga Public School
Elementary: PublicSt Ursula Elementary School
Elementary: CatholicRoyal Orchard Middle School
Elementary: PublicArchbishop Romero Catholic Secondary School
Secondary: CatholicHeart Lake Secondary School
Secondary: PublicSt. Roch Catholic Secondary School
Secondary: CatholicNotre Dame Catholic Secondary School
Secondary: CatholicFletcher's Meadow Secondary School
Secondary: PublicDavid Suzuki Secondary School
Secondary: Public- 0 bath
- 0 bed
02-100 Ironside Drive, Brampton, Ontario • L7A 0E4 • Northwest Sandalwood Parkway
- 0 bath
- 0 bed
2-3-30 Ironside Drive, Brampton, Ontario • L7A 1A2 • Northwest Sandalwood Parkway
- 0 bath
- 0 bed
09-170 Bovaird Drive West, Brampton, Ontario • L7A 1A1 • Northwest Sandalwood Parkway














