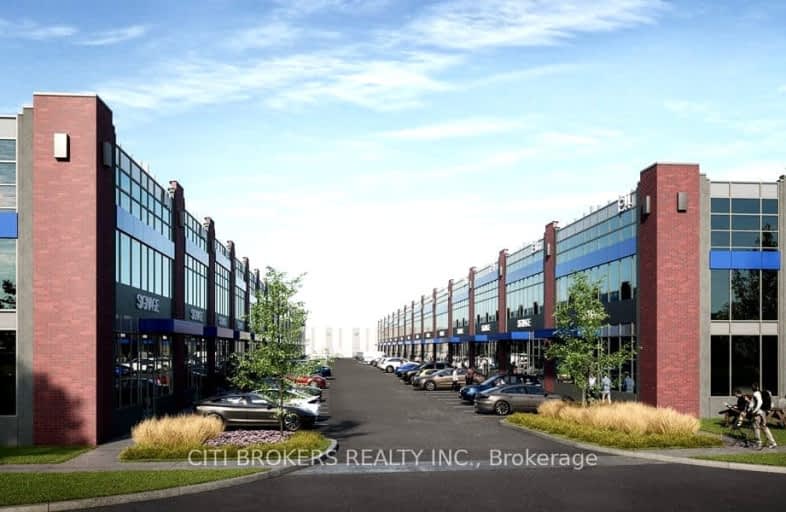
Countryside Village PS (Elementary)
Elementary: Public
0.44 km
Venerable Michael McGivney Catholic Elementary School
Elementary: Catholic
1.42 km
Carberry Public School
Elementary: Public
0.90 km
Ross Drive P.S. (Elementary)
Elementary: Public
0.57 km
Springdale Public School
Elementary: Public
1.50 km
Lougheed Middle School
Elementary: Public
1.03 km
Harold M. Brathwaite Secondary School
Secondary: Public
2.11 km
Heart Lake Secondary School
Secondary: Public
4.32 km
Notre Dame Catholic Secondary School
Secondary: Catholic
4.05 km
Louise Arbour Secondary School
Secondary: Public
1.52 km
St Marguerite d'Youville Secondary School
Secondary: Catholic
0.88 km
Mayfield Secondary School
Secondary: Public
2.07 km



