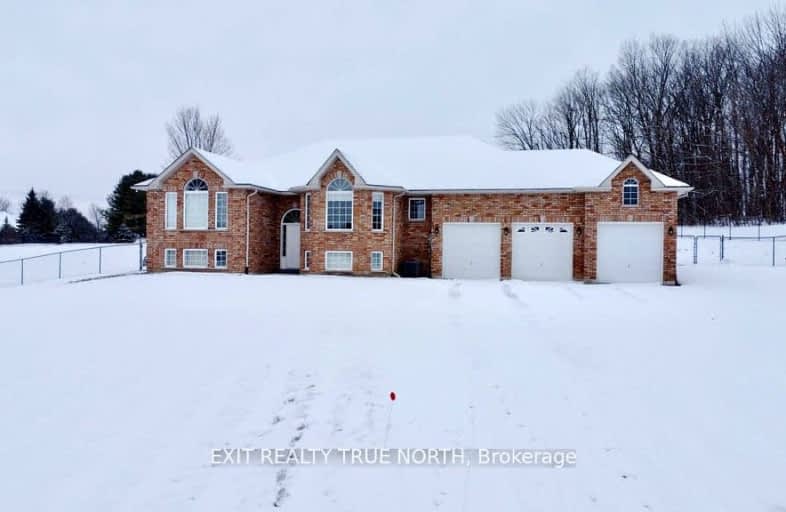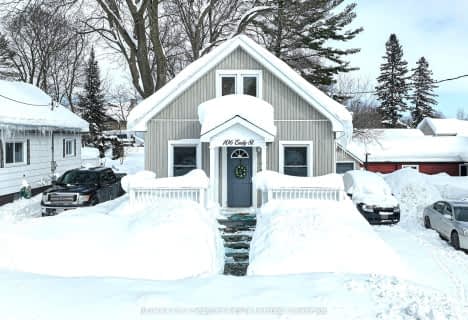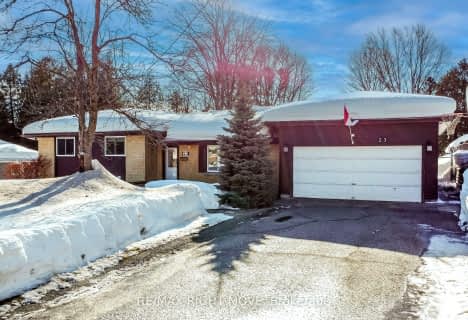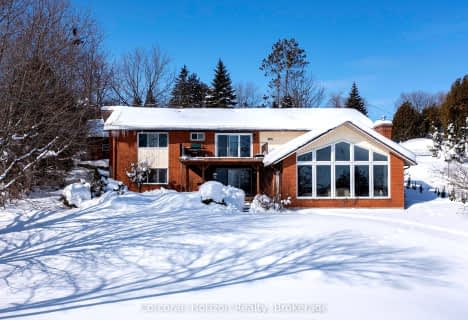Car-Dependent
- Most errands require a car.
Somewhat Bikeable
- Most errands require a car.

ÉÉC Samuel-de-Champlain
Elementary: CatholicCouchiching Heights Public School
Elementary: PublicMonsignor Lee Separate School
Elementary: CatholicOrchard Park Elementary School
Elementary: PublicLions Oval Public School
Elementary: PublicNotre Dame Catholic School
Elementary: CatholicOrillia Campus
Secondary: PublicGravenhurst High School
Secondary: PublicPatrick Fogarty Secondary School
Secondary: CatholicTwin Lakes Secondary School
Secondary: PublicOrillia Secondary School
Secondary: PublicEastview Secondary School
Secondary: Public-
State & Main Kitchen & Bar
3281 Monarch Drive, Orillia, ON L3V 7W7 2.35km -
McCabes Eatery & Lounge
201 Woodside Drive, Orillia, ON L3V 6T4 2.55km -
Era 67
64 Mississaga Street W, Orillia, ON L3V 3A8 3.17km
-
Tim Hortons
420 West St N, Orillia, ON L3V 5E8 1.39km -
McDonald's
2 - 8023 Highway 12, Orillia, ON L3V 0E7 2.23km -
Tim Hortons
3295 Monarch Drive, Orillia, ON L3V 7Z4 2.29km
-
Anytime Fitness
3275 Monarch Drive, Unit 7, Orillia, ON L3V 7W7 2.48km -
Crunch Fitness
26 West Street N, Orillia, ON L3V 5B8 3.12km -
Nourish Yoga & Wellness Studio
Orillia, ON L3V 5A9 3.26km
-
Food Basics Pharmacy
975 West Ridge Boulevard, Orillia, ON L3V 8A3 3.14km -
Zehrs
289 Coldwater Road, Orillia, ON L3V 6J3 2.58km -
Shoppers Drug Mart
55 Front Street, Orillia, ON L3V 4R0 3.12km
-
Subway
459 West Street N, Orillia, ON L3V 5E9 1.13km -
Little Caesars Pizza
425 West Street N, Orillia, ON L3V 7R2 1.37km -
Mr Sub
425 West Street N, Orillia, ON L3V 7R2 1.37km
-
Orillia Square Mall
1029 Brodie Drive, Severn, ON L3V 6H4 0.71km -
Canadian Tire
1029 Brodie Drive, Orillia, ON L3V 0V2 0.58km -
Dollar Tree
4435 Burnside Line, Orillia, ON L3V 7X8 0.6km
-
Jason's No Frills
1029 Brodie Drive, Orillia, ON L3V 6H4 0.87km -
Country Produce
301 Westmount Drive N, Orillia, ON L3V 6Y4 2.34km -
Food Basics
975 Westridge Boulevard, Orillia, ON L3V 8A3 2.31km
-
Coulsons General Store & Farm Supply
RR 2, Oro Station, ON L0L 2E0 18.17km -
LCBO
534 Bayfield Street, Barrie, ON L4M 5A2 32.17km -
Dial a Bottle
Barrie, ON L4N 9A9 37.82km
-
Master Lube Rust Check
91 Laclie Street, Orillia, ON L3V 4M9 2.99km -
Canadian Tire Gas+
135 West Street S, Orillia, ON L3V 5G7 3.6km -
Sunshine Superwash
184 Front Street S, Orillia, ON L3V 4K1 3.92km
-
Galaxy Cinemas Orillia
865 W Ridge Boulevard, Orillia, ON L3V 8B3 2.82km -
Sunset Drive-In
134 4 Line S, Shanty Bay, ON L0L 2L0 22.3km -
Cineplex - North Barrie
507 Cundles Road E, Barrie, ON L4M 0G9 30.53km
-
Orillia Public Library
36 Mississaga Street W, Orillia, ON L3V 3A6 3.17km -
Barrie Public Library - Painswick Branch
48 Dean Avenue, Barrie, ON L4N 0C2 34.74km -
Honey Harbour Public Library
2587 Honey Harbour Road, Muskoka District Municipality, ON P0C 39.67km
-
Soldiers' Memorial Hospital
170 Colborne Street W, Orillia, ON L3V 2Z3 3.3km -
Soldier's Memorial Hospital
170 Colborne Street W, Orillia, ON L3V 2Z3 3.3km -
Vitalaire Healthcare
190 Memorial Avenue, Orillia, ON L3V 5X6 3.95km
-
West Ridge Park
Orillia ON 2.5km -
Odas Park
2.52km -
Couchiching Conservancy
1485 Division Rd W, Orillia ON L3V 6H2 2.63km
-
President's Choice Financial ATM
1029 Brodie Dr, Severn ON L3V 0V2 0.88km -
RBC Royal Bank
40 Peter St S, Orillia ON L3V 5A9 3.34km -
CIBC
425 W St N, Orillia ON L3V 7R2 1.23km













