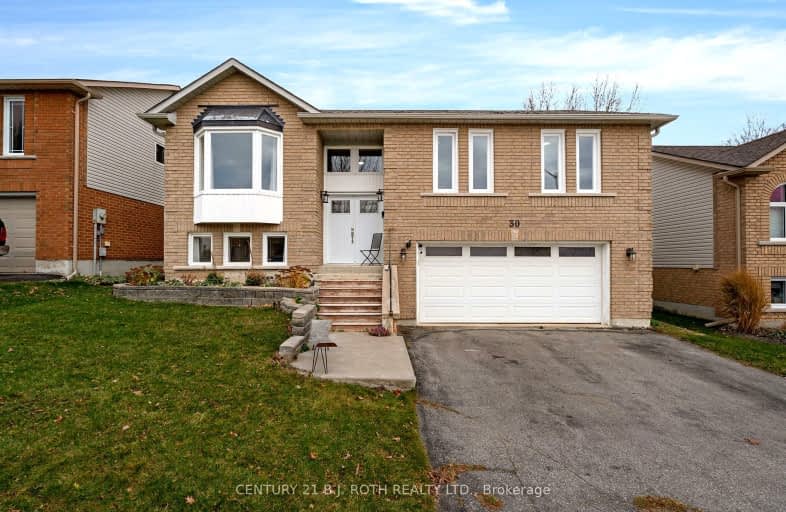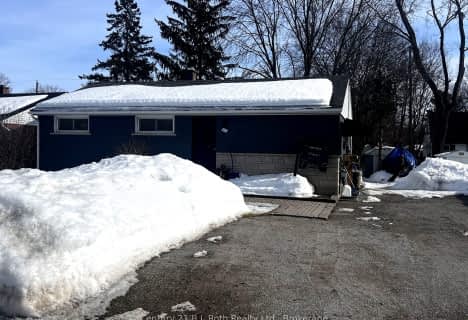
Video Tour
Car-Dependent
- Most errands require a car.
35
/100
Somewhat Bikeable
- Most errands require a car.
45
/100

ÉÉC Samuel-de-Champlain
Elementary: Catholic
1.82 km
Couchiching Heights Public School
Elementary: Public
0.28 km
Monsignor Lee Separate School
Elementary: Catholic
1.45 km
Orchard Park Elementary School
Elementary: Public
1.20 km
Harriett Todd Public School
Elementary: Public
3.53 km
Lions Oval Public School
Elementary: Public
1.97 km
Orillia Campus
Secondary: Public
2.56 km
Gravenhurst High School
Secondary: Public
32.15 km
Patrick Fogarty Secondary School
Secondary: Catholic
0.63 km
Twin Lakes Secondary School
Secondary: Public
4.11 km
Orillia Secondary School
Secondary: Public
2.08 km
Eastview Secondary School
Secondary: Public
31.15 km
-
Couchiching Beach Park
Terry Fox Cir, Orillia ON 1.77km -
Centennial Park
Orillia ON 2.2km -
Veterans Memorial Park
Orillia ON 2.44km
-
President's Choice Financial ATM
1029 Brodie Dr, Severn ON L3V 0V2 0.65km -
CIBC
394 Laclie St, Orillia ON L3V 4P5 0.73km -
CoinFlip Bitcoin ATM
463 W St N, Orillia ON L3V 5G1 0.87km













