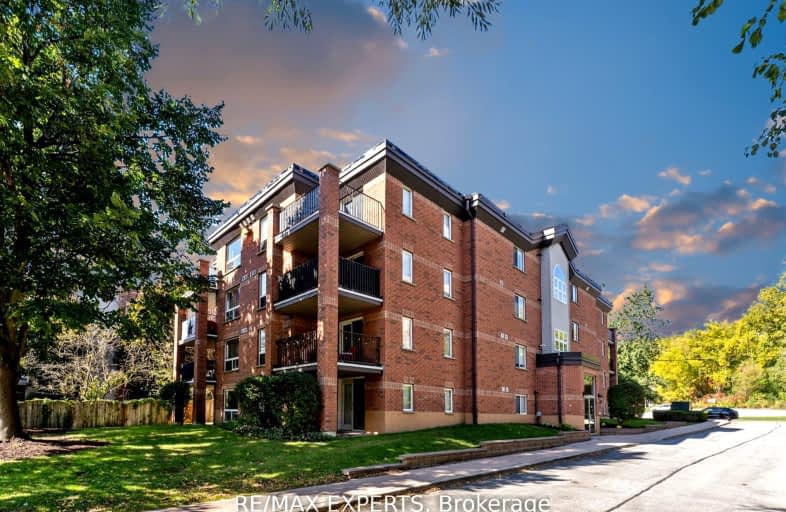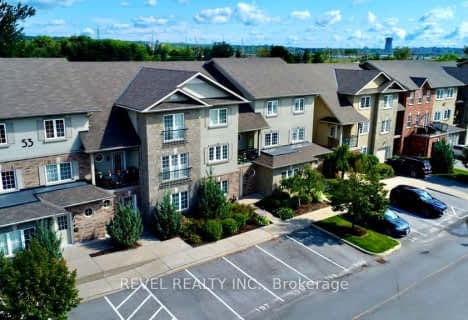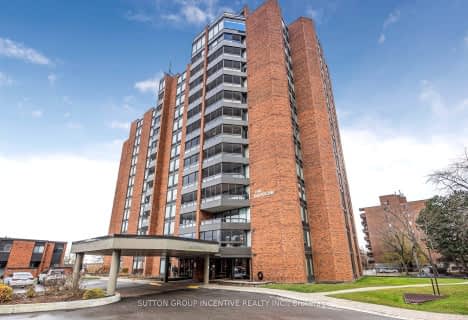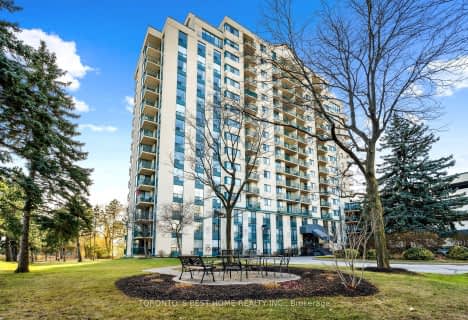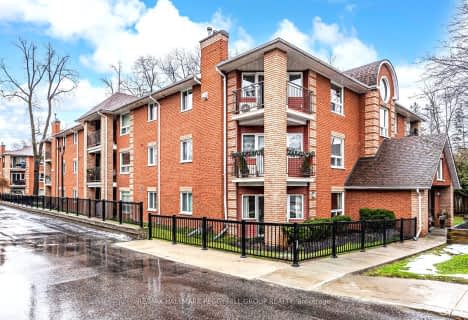Somewhat Walkable
- Some errands can be accomplished on foot.
67
/100
Some Transit
- Most errands require a car.
44
/100
Somewhat Bikeable
- Most errands require a car.
39
/100

St Marys Separate School
Elementary: Catholic
0.72 km
ÉIC Nouvelle-Alliance
Elementary: Catholic
1.27 km
Emma King Elementary School
Elementary: Public
2.11 km
Andrew Hunter Elementary School
Elementary: Public
1.42 km
Portage View Public School
Elementary: Public
0.84 km
Hillcrest Public School
Elementary: Public
1.35 km
Barrie Campus
Secondary: Public
1.95 km
ÉSC Nouvelle-Alliance
Secondary: Catholic
1.26 km
Simcoe Alternative Secondary School
Secondary: Public
1.34 km
St Joseph's Separate School
Secondary: Catholic
3.76 km
Barrie North Collegiate Institute
Secondary: Public
2.43 km
Innisdale Secondary School
Secondary: Public
3.46 km
-
Audrey Milligan Park
Frances St, Barrie ON 0.92km -
Delta Force Paintball
0.92km -
Sunnidale Park
227 Sunnidale Rd, Barrie ON L4M 3B9 1.16km
-
President's Choice Financial ATM
165 Wellington St W, Barrie ON L4N 1L7 0.34km -
BDC - Business Development Bank of Canada
126 Wellington St W, Barrie ON L4N 1K9 0.73km -
Meridian Credit Union
135 Bayfield St, Barrie ON L4M 3B3 1.64km
More about this building
View 117 Edgehill Drive, Barrie