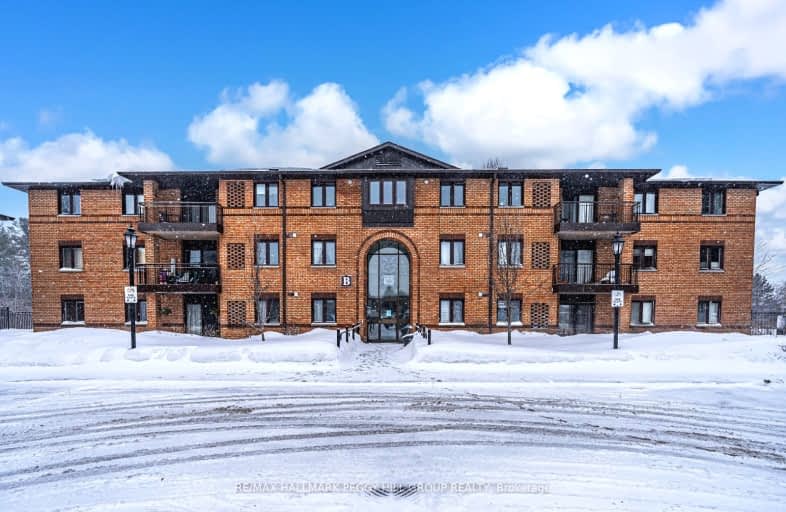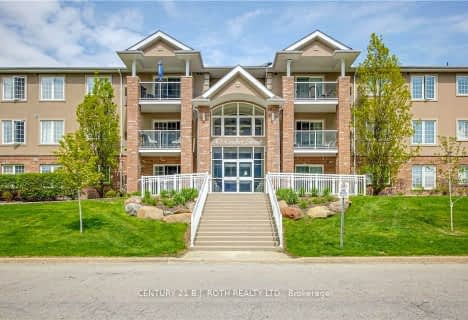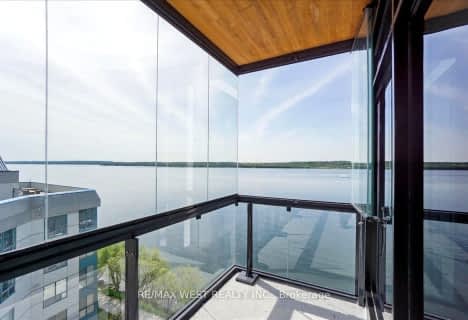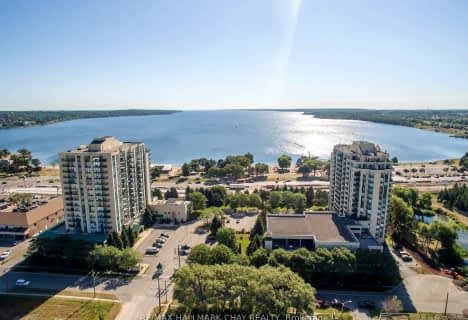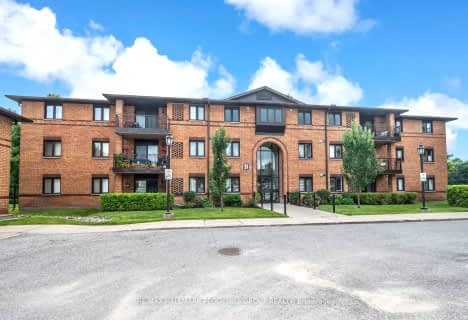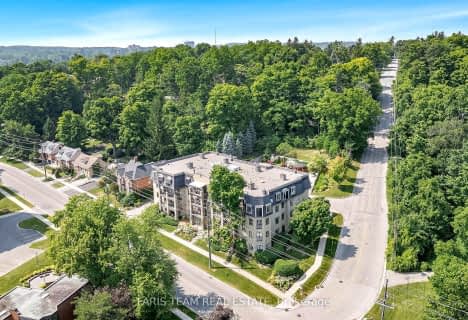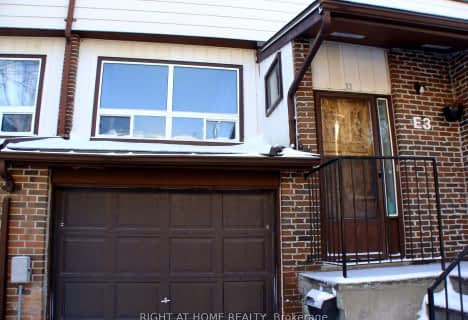Very Walkable
- Most errands can be accomplished on foot.
Some Transit
- Most errands require a car.
Somewhat Bikeable
- Most errands require a car.

ÉIC Nouvelle-Alliance
Elementary: CatholicCundles Heights Public School
Elementary: PublicPortage View Public School
Elementary: PublicTerry Fox Elementary School
Elementary: PublicWest Bayfield Elementary School
Elementary: PublicHillcrest Public School
Elementary: PublicBarrie Campus
Secondary: PublicÉSC Nouvelle-Alliance
Secondary: CatholicSimcoe Alternative Secondary School
Secondary: PublicSt Joseph's Separate School
Secondary: CatholicBarrie North Collegiate Institute
Secondary: PublicEastview Secondary School
Secondary: Public-
Treetops Playground
320 Bayfield St, Barrie ON L4M 3C1 0.43km -
Dorian Parker Centre
227 Sunnidale Rd, Barrie ON 0.5km -
Dog Off-Leash Recreation Area
Barrie ON 0.63km
-
Pay2Day
346 Bayfield St, Barrie ON L4M 3C4 0.37km -
CIBC
363 Bayfield St (at Cundles Rd.), Barrie ON L4M 3C3 0.46km -
Barrie-Bayfield & Heather Br
405 Bayfield St, Barrie ON L4M 3C5 0.61km
