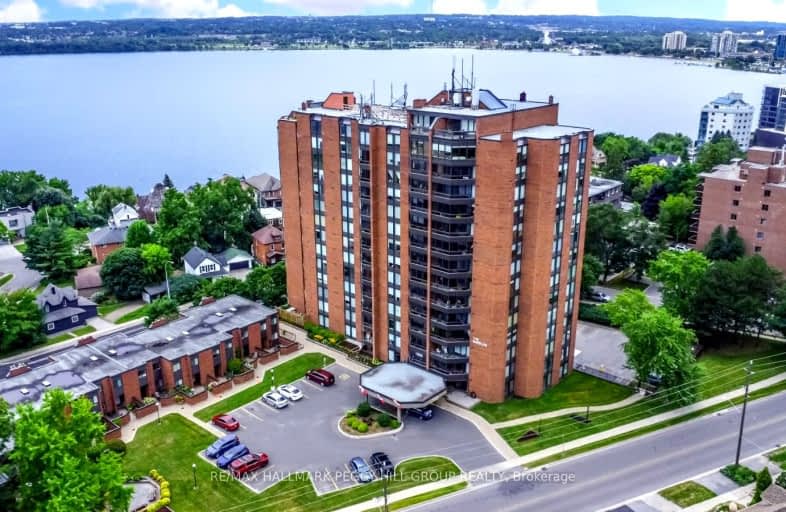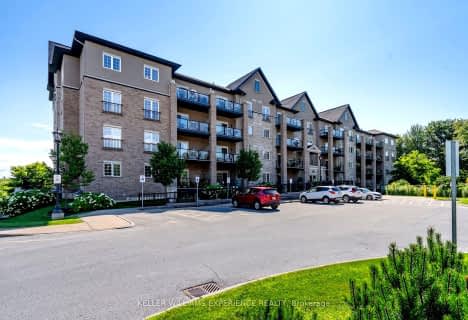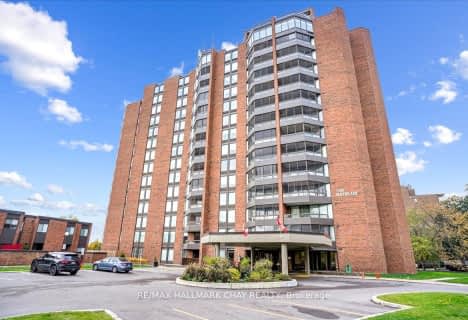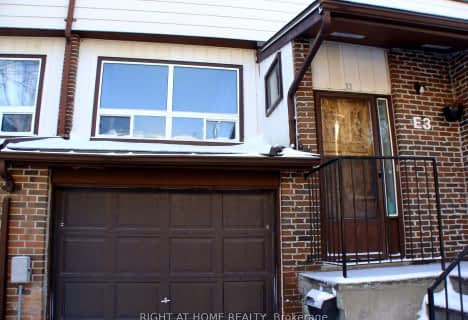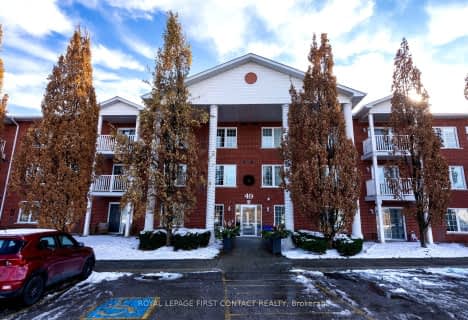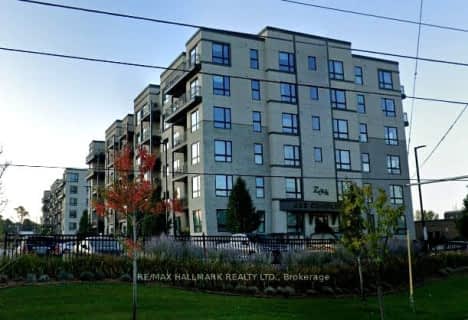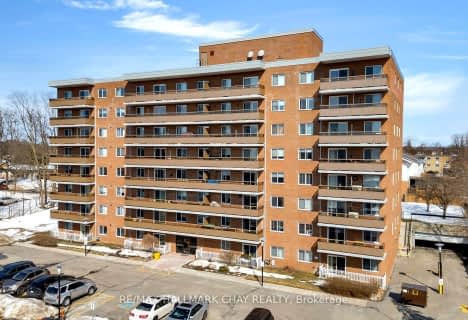Car-Dependent
- Almost all errands require a car.
Some Transit
- Most errands require a car.
Somewhat Bikeable
- Most errands require a car.

Oakley Park Public School
Elementary: PublicCodrington Public School
Elementary: PublicSt Monicas Separate School
Elementary: CatholicSteele Street Public School
Elementary: PublicMaple Grove Public School
Elementary: PublicHillcrest Public School
Elementary: PublicBarrie Campus
Secondary: PublicSimcoe Alternative Secondary School
Secondary: PublicSt Joseph's Separate School
Secondary: CatholicBarrie North Collegiate Institute
Secondary: PublicEastview Secondary School
Secondary: PublicInnisdale Secondary School
Secondary: Public-
147
147 Dunlop Street E, Barrie, ON L4M 1A6 0.63km -
CW Coop's
3 Mulcaster Street, Barrie, ON L4M 1B1 0.61km -
Queens
94 Dunlop Street E, Barrie, ON L4M 1A4 0.7km
-
Lazy Tulip Cafe
37 Mulcaster Street, Barrie, ON L4M 3M2 0.54km -
Jimmy Chew's
55 Mulcaster, Unit 3, Barrie, ON L4M 3C1 0.56km -
Bohemia
125 Dunlop Street E, Barrie, ON L4M 1A6 0.67km
-
Rexall Pharma Plus
353 Duckworth Street, Barrie, ON L4M 5C2 1.87km -
Shoppers Drug Mart
165 Wellington Street West, Barrie, ON L4N 2.1km -
Express Aid Pharmacy IDA
477 Grove Street, Unit 15, Barrie, ON L4M 6M3 2.31km
-
Chaopaya Thai Restaurant
168 Dunlop Street E, Barrie, ON L4M 1B3 0.39km -
Taj Bistro
140 Dunlop Street E, Barrie, ON L4M 6H9 0.54km -
Lazy Tulip Cafe
37 Mulcaster Street, Barrie, ON L4M 3M2 0.54km
-
Bayfield Mall
320 Bayfield Street, Barrie, ON L4M 3C1 2.24km -
Kozlov Centre
400 Bayfield Road, Barrie, ON L4M 5A1 2.61km -
Georgian Mall
509 Bayfield Street, Barrie, ON L4M 4Z8 3.49km
-
Robert's No Frills
319 Blake Street, Barrie, ON L4M 1K7 1.74km -
Joe's No Frills
165 Wellington Street W, Barrie, ON L4N 1L7 2.19km -
Zehrs
607 Cundles Road E, Barrie, ON L4M 0J7 2.53km
-
LCBO
534 Bayfield Street, Barrie, ON L4M 5A2 3.81km -
Dial a Bottle
Barrie, ON L4N 9A9 6.15km -
Coulsons General Store & Farm Supply
RR 2, Oro Station, ON L0L 2E0 16.23km
-
S M Auto Sales
45 Bradford Street, Barrie, ON L4N 3A7 1.42km -
Barrie Heating & Air Conditioning
27 Davies Cres, Barrie, ON L4M 2M4 1.63km -
Barrie Autocare Centre
126 Bradford Street, Barrie, ON L4N 3B3 1.7km
-
Imperial Cinemas
55 Dunlop Street W, Barrie, ON L4N 1A3 1.12km -
Cineplex - North Barrie
507 Cundles Road E, Barrie, ON L4M 0G9 2.46km -
Galaxy Cinemas
72 Commerce Park Drive, Barrie, ON L4N 8W8 7.32km
-
Barrie Public Library - Painswick Branch
48 Dean Avenue, Barrie, ON L4N 0C2 4.79km -
Innisfil Public Library
967 Innisfil Beach Road, Innisfil, ON L9S 1V3 13.42km -
Orillia Public Library
36 Mississaga Street W, Orillia, ON L3V 3A6 31.6km
-
Royal Victoria Hospital
201 Georgian Drive, Barrie, ON L4M 6M2 2.93km -
Grove St Walk-In Clinic & Family Practice
15-477 Grove Street E, Barrie, ON L4M 6M3 2.3km -
Wellington Walk-in Clinic
200 Wellington Street W, Unit 3, Barrie, ON L4N 1K9 2.38km
-
St Vincent Park
Barrie ON 0.43km -
Berczy Park
0.85km -
Nelson Lookout
Barrie ON 1.39km
-
Scotiabank
509 Bayfield Streetstn Main, Barrie ON L4M 4Y5 0.61km -
Scotiabank
44 Collier St (Owen St), Barrie ON L4M 1G6 0.8km -
Banque Nationale du Canada
64 Dunlop St E, Barrie ON L4M 1A3 0.77km
For Sale
More about this building
View 181 COLLIER Street, Barrie