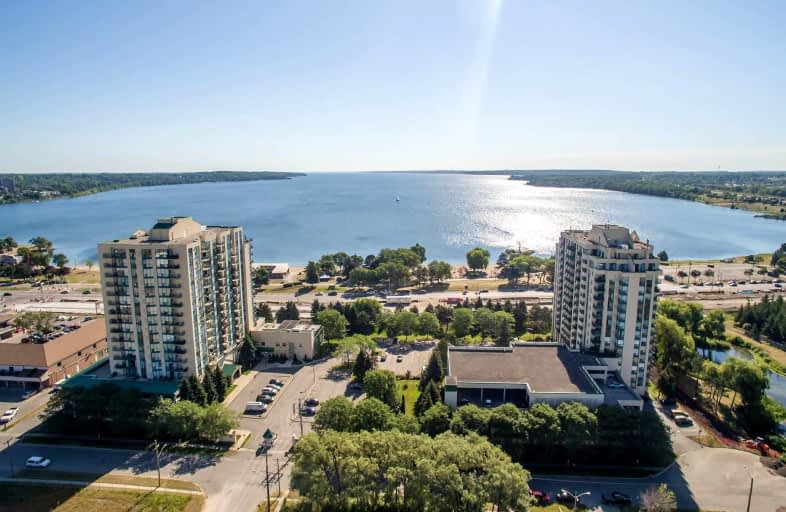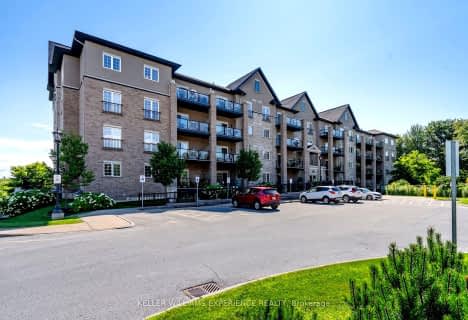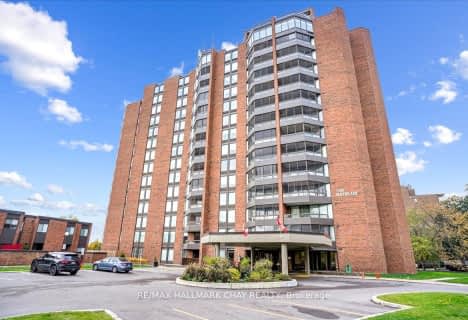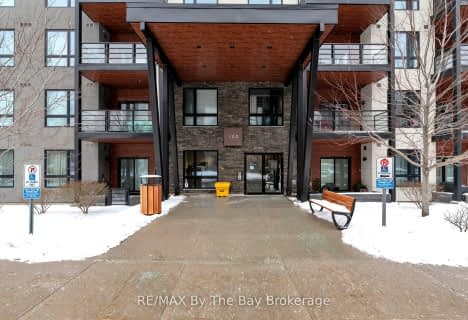Somewhat Walkable
- Some errands can be accomplished on foot.
Good Transit
- Some errands can be accomplished by public transportation.
Bikeable
- Some errands can be accomplished on bike.
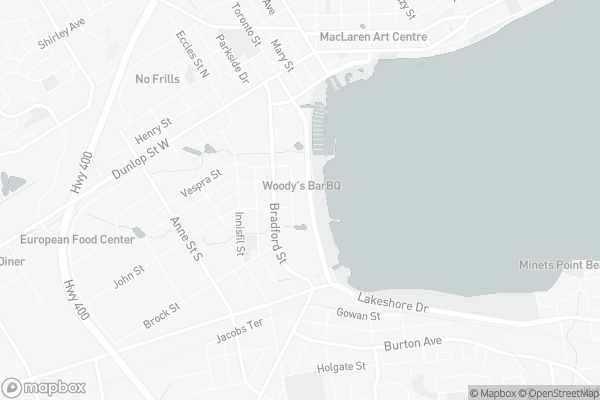
St John Vianney Separate School
Elementary: CatholicOakley Park Public School
Elementary: PublicCodrington Public School
Elementary: PublicAssikinack Public School
Elementary: PublicAllandale Heights Public School
Elementary: PublicHillcrest Public School
Elementary: PublicBarrie Campus
Secondary: PublicÉSC Nouvelle-Alliance
Secondary: CatholicSimcoe Alternative Secondary School
Secondary: PublicSt Joseph's Separate School
Secondary: CatholicBarrie North Collegiate Institute
Secondary: PublicInnisdale Secondary School
Secondary: Public-
Superior Meats
11 Patterson Road unit#22, Barrie 1.78km -
M&M Food Market
190 Minet's Point Road Unit 1B, Barrie 2.06km -
Centra Food Market
320 Bayfield Street, Barrie 2.58km
-
Brews Plus
110 Anne Street South, Barrie 0.88km -
LCBO
55 Mary Street, Barrie 0.97km -
Beer Store 3401
30 Anne Street South, Barrie 1.07km
-
Pie Wood Fired Pizza Joint - Barrie Waterfront
11 Victoria Street, Barrie 0.1km -
Lazy Tulip Cafe
151 Bradford Street, Barrie 0.16km -
Midway Diner
151 Bradford Street, Barrie 0.17km
-
Lazy Tulip Cafe
151 Bradford Street, Barrie 0.16km -
Tim Hortons
80 Bradford Street, Barrie 0.45km -
Scoops & Cones
45 Lakeshore Drive, Barrie 0.58km
-
Instaloans
7 Anne Street South, Barrie 1.05km -
CIBC Branch (Cash at ATM only)
46 Dunlop Street East, Barrie 1.05km -
National Bank
64 Dunlop Street East, Barrie 1.06km
-
Ultramar - Gas Station
71 Anne Street South, Barrie 0.76km -
Petro-Canada & Car Wash
129 Anne Street South, Barrie 0.79km -
Ultramar - Gas Station
168 Dunlop Street West, Barrie 0.84km
-
Comodor Club
65 Ellen Street, Barrie 0.01km -
Namaste North
110 Bradford Street, Barrie 0.29km -
Thrive Therapeutics
204-4 Checkley Street, Barrie 0.63km
-
Centennial Park
Lakeshore Drive, Barrie 0.24km -
Brock Park
141-179 Innisfil Street, Barrie 0.52km -
Kidd's Creek Monument Park
55 Lakeshore Drive, Barrie 0.61km
-
Barrie Public Library - Downtown Branch
60 Worsley Street, Barrie 1.31km -
Simcoe County Law Assn Library
114 Worsley Street, Barrie 1.4km -
Georgian College Library
1 Georgian Drive, Barrie 3.87km
-
Resolution Physiotherapy & IMS Clinic - Barrie
11 Victoria Street Suite 218, Barrie 0.07km -
MD Connected
101 Dunlop Street West, Barrie 0.82km -
City Centre Virtual Walk-In Medical Clinic And Telemedicine Kiosk
101 Dunlop Street West, Barrie 0.83km
-
Kempenfelt Pharmacy
11 Victoria Street, Barrie 0.1km -
Pharmasave Allandale
21-C Essa Road, Barrie 0.69km -
City Centre Pharmacy
101 Dunlop Street West, Barrie 0.82km
-
Barrie By the Bay
80 Bradford Street, Barrie 0.51km -
The Artisan Boutique
130 Dunlop Street East, Barrie 1.15km -
Wellington Plaza
165 Wellington Street West, Barrie 1.31km
-
Cineplex Cinemas North Barrie
507 Cundles Road East, Barrie 3.8km -
Galaxy Cinemas Barrie
72 Commerce Park Drive, Barrie 6.25km
-
Malones Pint House
118 Bradford Street, Barrie 0.25km -
Tiff's Restaurant & Sports Bar
29 Anne Street South, Barrie 0.96km -
The Night King Bar and Grill
22 Dunlop Street West, Barrie 0.99km
