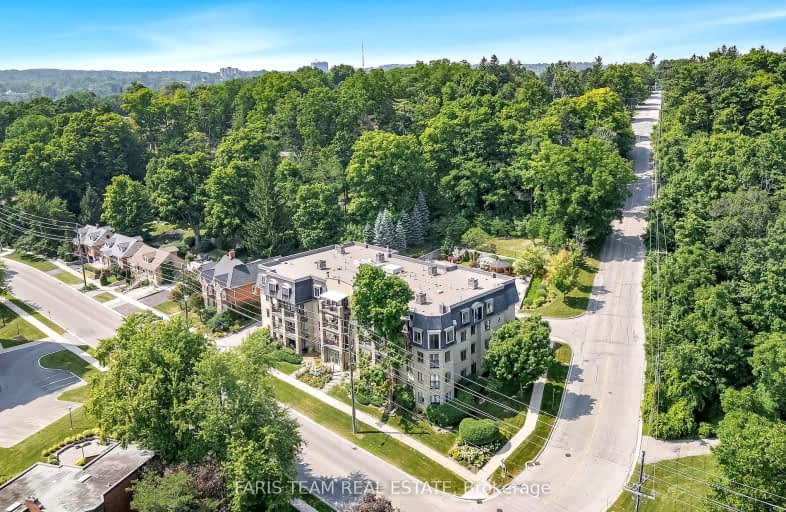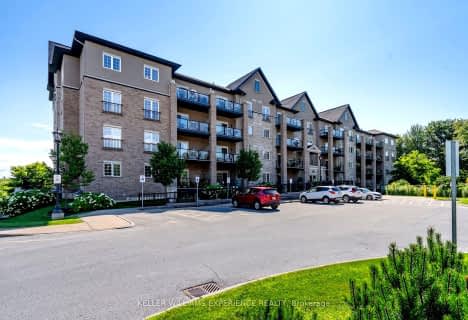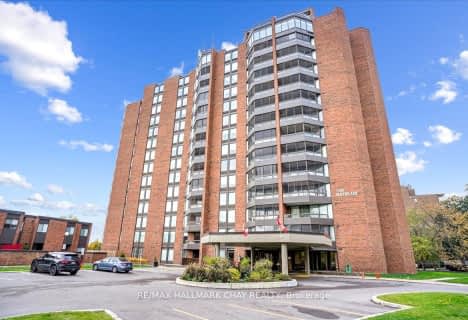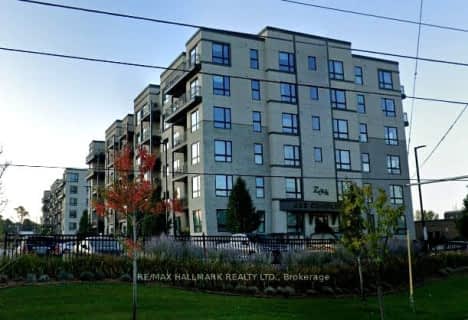
Video Tour
Car-Dependent
- Almost all errands require a car.
21
/100
Some Transit
- Most errands require a car.
45
/100
Somewhat Bikeable
- Most errands require a car.
32
/100

Oakley Park Public School
Elementary: Public
1.20 km
Codrington Public School
Elementary: Public
0.66 km
St Monicas Separate School
Elementary: Catholic
1.54 km
Steele Street Public School
Elementary: Public
1.38 km
Maple Grove Public School
Elementary: Public
1.58 km
Hillcrest Public School
Elementary: Public
1.70 km
Barrie Campus
Secondary: Public
2.06 km
Simcoe Alternative Secondary School
Secondary: Public
1.62 km
St Joseph's Separate School
Secondary: Catholic
2.43 km
Barrie North Collegiate Institute
Secondary: Public
1.32 km
Eastview Secondary School
Secondary: Public
2.05 km
Innisdale Secondary School
Secondary: Public
3.49 km
-
St Vincent Park
Barrie ON 0.38km -
Berczy Park
0.83km -
Nelson Lookout
Barrie ON 1.32km
-
Scotiabank
44 Collier St (Owen St), Barrie ON L4M 1G6 0.84km -
TD Bank Financial Group
33 Collier St (Owen), Barrie ON L4M 1G5 0.88km -
The Toronto-Dominion Bank
33 Collier St, Barrie ON L4M 1G5 0.88km
More about this building
View 200 Collier Street, Barrie






