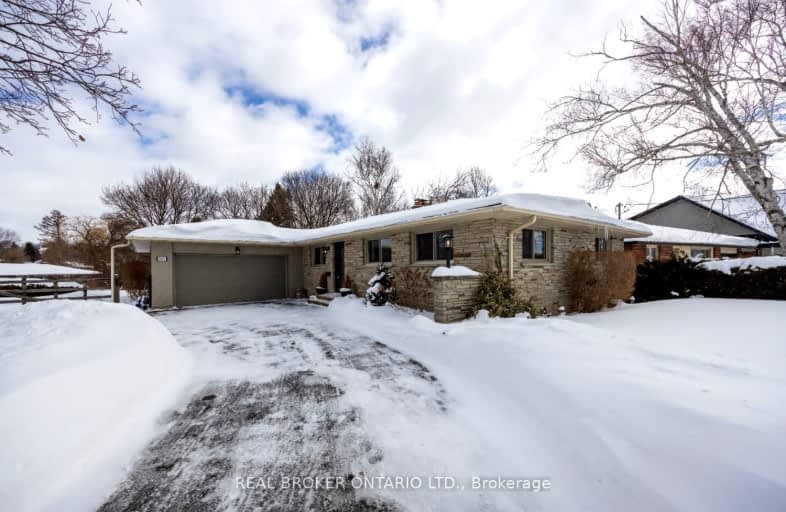Car-Dependent
- Most errands require a car.
Some Transit
- Most errands require a car.
Somewhat Bikeable
- Most errands require a car.

St Hedwig Catholic School
Elementary: CatholicSt John XXIII Catholic School
Elementary: CatholicVincent Massey Public School
Elementary: PublicForest View Public School
Elementary: PublicDavid Bouchard P.S. Elementary Public School
Elementary: PublicClara Hughes Public School Elementary Public School
Elementary: PublicDCE - Under 21 Collegiate Institute and Vocational School
Secondary: PublicG L Roberts Collegiate and Vocational Institute
Secondary: PublicMonsignor John Pereyma Catholic Secondary School
Secondary: CatholicCourtice Secondary School
Secondary: PublicEastdale Collegiate and Vocational Institute
Secondary: PublicO'Neill Collegiate and Vocational Institute
Secondary: Public-
Willowdale park
0.41km -
Mckenzie Park
Athabasca St, Oshawa ON 1.09km -
Harmony Dog Park
Beatrice, Oshawa ON 1.6km
-
BMO Bank of Montreal
600 King St E, Oshawa ON L1H 1G6 1.3km -
TD Bank Financial Group
1310 King St E (Townline), Oshawa ON L1H 1H9 1.48km -
RBC Royal Bank
King St E (Townline Rd), Oshawa ON 1.61km














