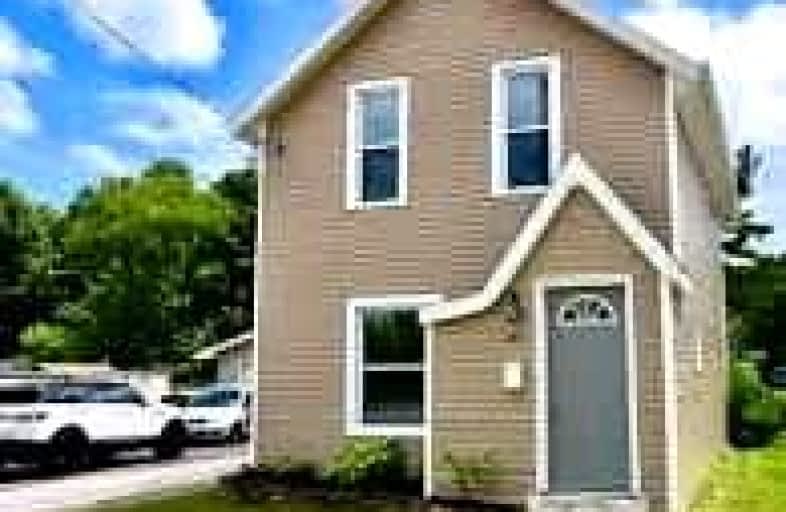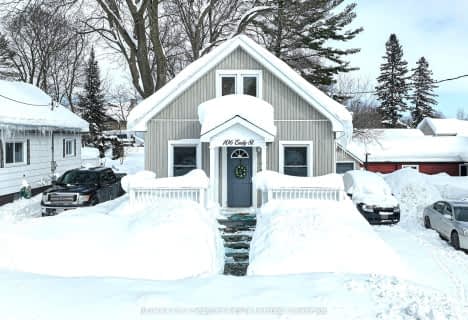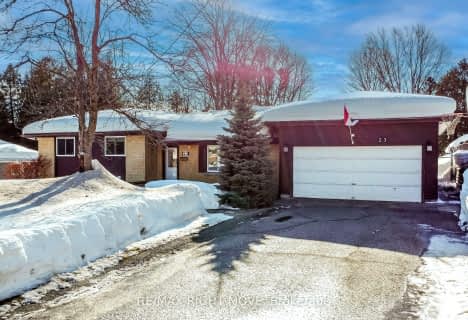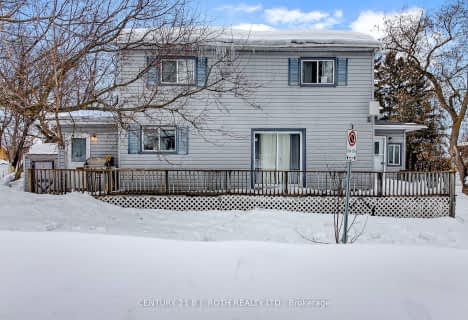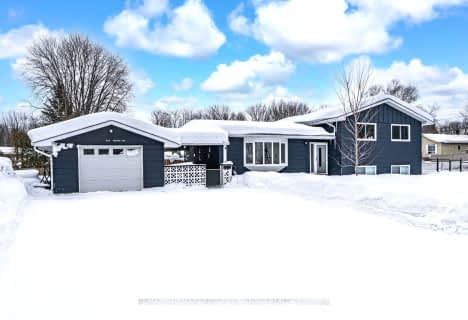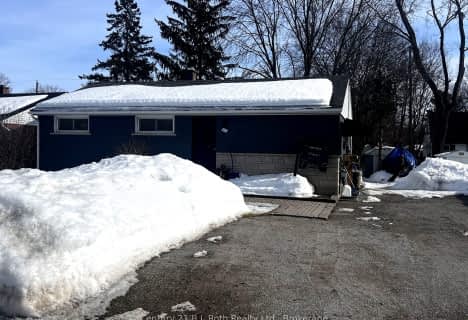Somewhat Walkable
- Some errands can be accomplished on foot.
Very Bikeable
- Most errands can be accomplished on bike.

St Bernard's Separate School
Elementary: CatholicCouchiching Heights Public School
Elementary: PublicMonsignor Lee Separate School
Elementary: CatholicHarriett Todd Public School
Elementary: PublicLions Oval Public School
Elementary: PublicRegent Park Public School
Elementary: PublicOrillia Campus
Secondary: PublicGravenhurst High School
Secondary: PublicSutton District High School
Secondary: PublicPatrick Fogarty Secondary School
Secondary: CatholicTwin Lakes Secondary School
Secondary: PublicOrillia Secondary School
Secondary: Public-
Lankinwood Park
Orillia ON 0.94km -
Veterans Memorial Park
Orillia ON 1.02km -
Tudhope Beach Park
atherley road, Orillia ON 1.07km
-
eCapital
174 W St S, Orillia ON L3V 6L4 1.16km -
Scotiabank
33 Monarch Dr, Orillia ON 1.35km -
Del-Coin
13 Hwy 11, Orillia ON L3V 6H1 1.38km
