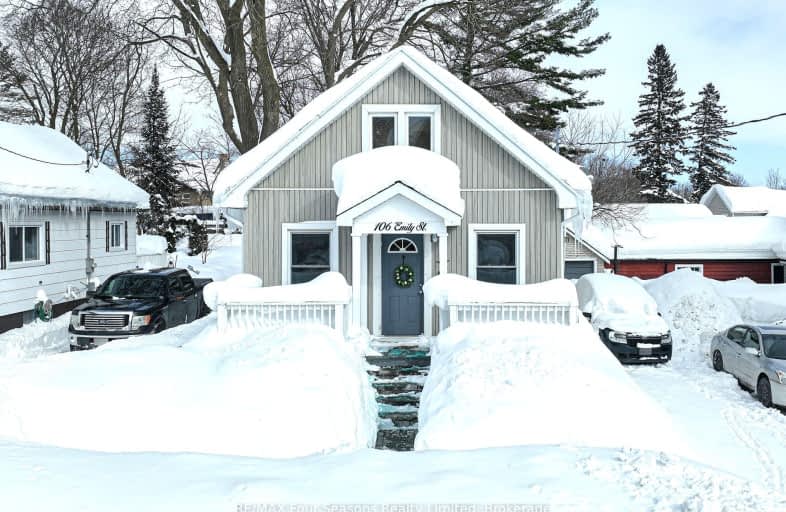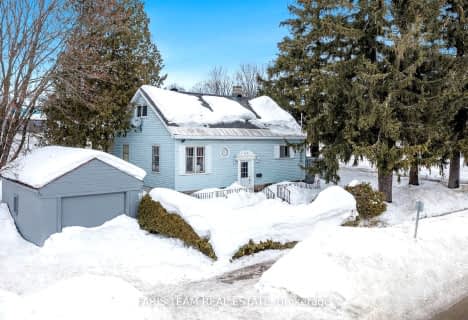
3D Walkthrough
Very Walkable
- Most errands can be accomplished on foot.
81
/100
Bikeable
- Some errands can be accomplished on bike.
51
/100

ÉÉC Samuel-de-Champlain
Elementary: Catholic
0.95 km
Couchiching Heights Public School
Elementary: Public
2.29 km
Monsignor Lee Separate School
Elementary: Catholic
1.19 km
Orchard Park Elementary School
Elementary: Public
1.31 km
Harriett Todd Public School
Elementary: Public
1.08 km
Lions Oval Public School
Elementary: Public
0.66 km
Orillia Campus
Secondary: Public
0.88 km
Sutton District High School
Secondary: Public
34.42 km
Patrick Fogarty Secondary School
Secondary: Catholic
2.02 km
Twin Lakes Secondary School
Secondary: Public
1.66 km
Orillia Secondary School
Secondary: Public
0.56 km
Eastview Secondary School
Secondary: Public
29.02 km
-
McKinnell Square Park
135 Dunedin St (at Memorial Ave.), Orillia ON 0.81km -
Homewood Park
Orillia ON 1.13km -
Greenville Park
Orillia ON 1.3km
-
President's Choice Financial ATM
289 Coldwater Rd, Orillia ON L3V 3M1 0.62km -
CIBC
1 Mississaga St W (West St), Orillia ON L3V 3A5 0.82km -
Orillia Area Community Development Corp
6 W St N, Orillia ON L3V 5B8 0.84km








