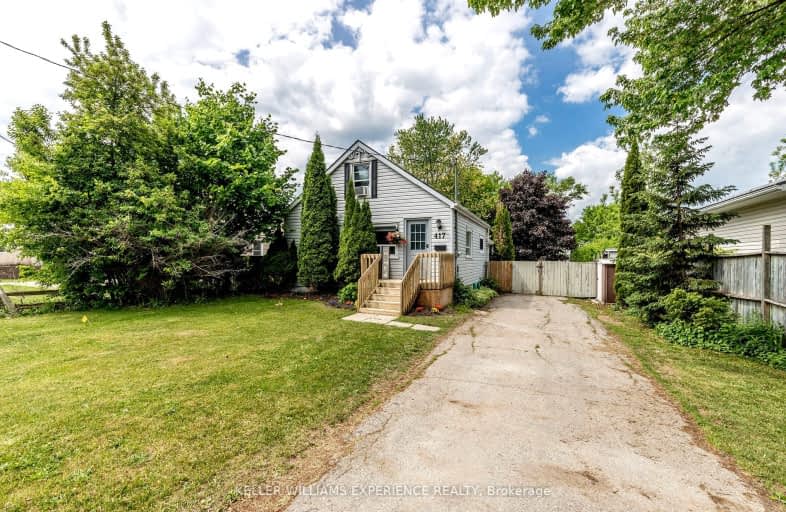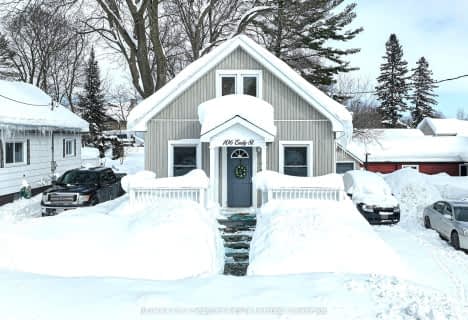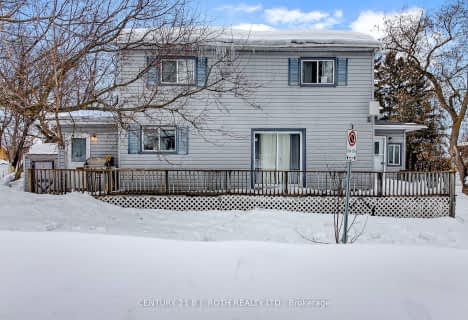
Car-Dependent
- Most errands require a car.
Bikeable
- Some errands can be accomplished on bike.

St Bernard's Separate School
Elementary: CatholicMonsignor Lee Separate School
Elementary: CatholicOrchard Park Elementary School
Elementary: PublicHarriett Todd Public School
Elementary: PublicLions Oval Public School
Elementary: PublicRegent Park Public School
Elementary: PublicOrillia Campus
Secondary: PublicSutton District High School
Secondary: PublicPatrick Fogarty Secondary School
Secondary: CatholicTwin Lakes Secondary School
Secondary: PublicOrillia Secondary School
Secondary: PublicEastview Secondary School
Secondary: Public-
Kitchener Park
Kitchener St (at West St. S), Orillia ON L3V 7N6 0.87km -
Lankinwood Park
Orillia ON 0.88km -
Orillia Skate Park
Orillia ON 1.27km
-
TD Bank Financial Group
200 Memorial Ave, Orillia ON L3V 5X6 1.36km -
Accutrac Capital
74 Mississaga St E, Orillia ON L3V 1V5 1.48km -
Scotiabank
56 Mississaga St E, Orillia ON L3V 1V5 1.49km




















