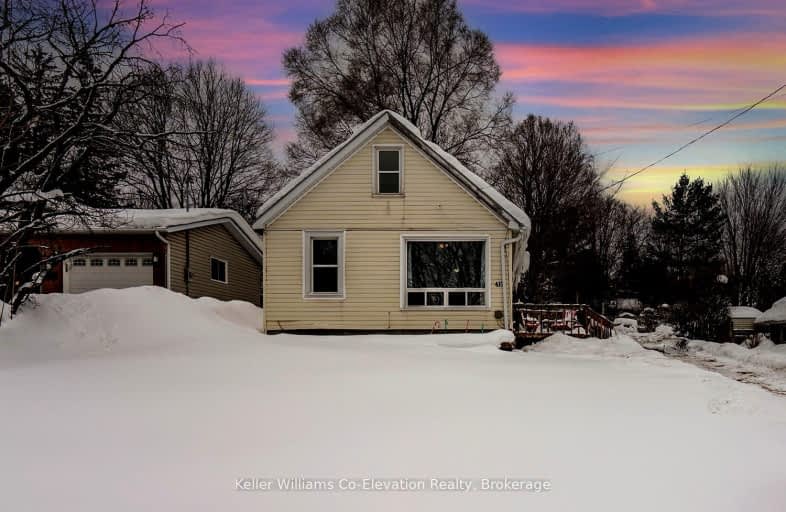Car-Dependent
- Most errands require a car.
39
/100
Somewhat Bikeable
- Most errands require a car.
39
/100

ÉÉC Samuel-de-Champlain
Elementary: Catholic
1.48 km
Monsignor Lee Separate School
Elementary: Catholic
2.26 km
Orchard Park Elementary School
Elementary: Public
2.09 km
Harriett Todd Public School
Elementary: Public
0.94 km
Lions Oval Public School
Elementary: Public
1.78 km
Notre Dame Catholic School
Elementary: Catholic
1.88 km
Orillia Campus
Secondary: Public
1.92 km
St Joseph's Separate School
Secondary: Catholic
28.50 km
Patrick Fogarty Secondary School
Secondary: Catholic
2.73 km
Twin Lakes Secondary School
Secondary: Public
1.25 km
Orillia Secondary School
Secondary: Public
1.23 km
Eastview Secondary School
Secondary: Public
27.95 km
-
Homewood Park
Orillia ON 0.16km -
West Ridge Park
Orillia ON 1.03km -
McKinnell Square Park
135 Dunedin St (at Memorial Ave.), Orillia ON 1.34km
-
BMO Bank of Montreal
285 Coldwater Rd, Orillia ON L3V 3M1 0.8km -
RBC Royal Bank
3205 Monarch Dr (at West Ridge Blvd), Orillia ON L3V 7Z4 1.07km -
TD Canada Trust Branch and ATM
3300 Monarch Dr, Orillia ON L3V 8A2 1.11km
