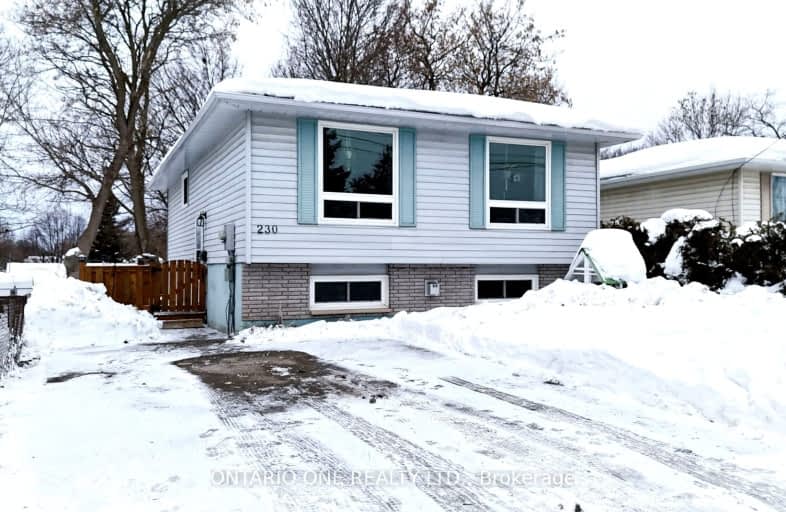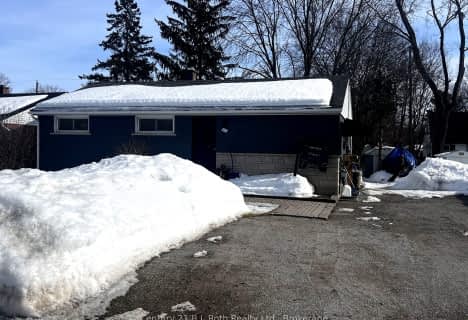Somewhat Walkable
- Some errands can be accomplished on foot.
61
/100
Bikeable
- Some errands can be accomplished on bike.
52
/100

St Bernard's Separate School
Elementary: Catholic
0.15 km
Couchiching Heights Public School
Elementary: Public
3.66 km
Monsignor Lee Separate School
Elementary: Catholic
2.68 km
Harriett Todd Public School
Elementary: Public
2.77 km
Lions Oval Public School
Elementary: Public
2.48 km
Regent Park Public School
Elementary: Public
0.25 km
Orillia Campus
Secondary: Public
1.87 km
Gravenhurst High School
Secondary: Public
35.19 km
Sutton District High School
Secondary: Public
33.30 km
Patrick Fogarty Secondary School
Secondary: Catholic
3.92 km
Twin Lakes Secondary School
Secondary: Public
3.00 km
Orillia Secondary School
Secondary: Public
3.18 km
-
Lankinwood Park
Orillia ON 0.37km -
Tudhope Beach Park
atherley road, Orillia ON 1.04km -
Kitchener Park
Kitchener St (at West St. S), Orillia ON L3V 7N6 1.37km
-
Orillia Area Community Development Corp.
22 Peter St S, Orillia ON L3V 5A9 1.77km -
Meridian Credit Union ATM
73 Mississaga St E, Orillia ON L3V 1V4 1.85km -
Scotiabank
33 Monarch Dr, Orillia ON 1.86km














