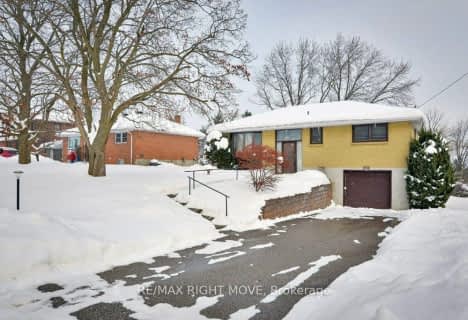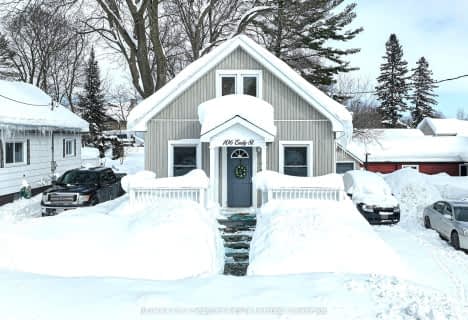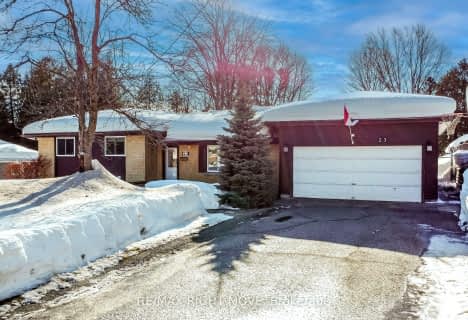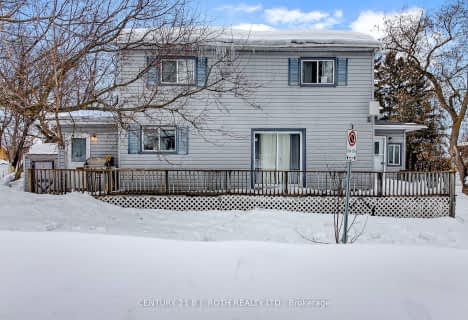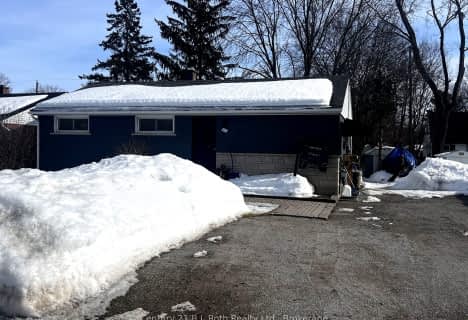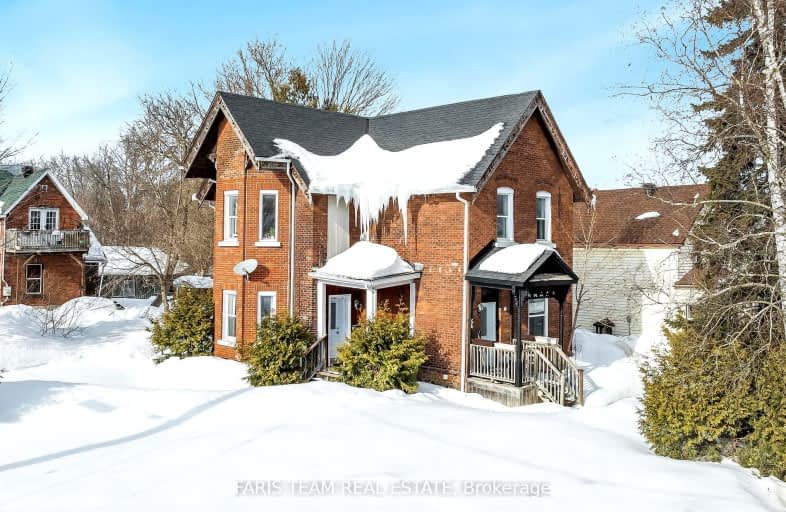
Very Walkable
- Most errands can be accomplished on foot.
Bikeable
- Some errands can be accomplished on bike.

ÉÉC Samuel-de-Champlain
Elementary: CatholicMonsignor Lee Separate School
Elementary: CatholicOrchard Park Elementary School
Elementary: PublicHarriett Todd Public School
Elementary: PublicLions Oval Public School
Elementary: PublicRegent Park Public School
Elementary: PublicOrillia Campus
Secondary: PublicSutton District High School
Secondary: PublicPatrick Fogarty Secondary School
Secondary: CatholicTwin Lakes Secondary School
Secondary: PublicOrillia Secondary School
Secondary: PublicEastview Secondary School
Secondary: Public-
McKinnell Square Park
135 Dunedin St (at Memorial Ave.), Orillia ON 0.57km -
Orillia Skate Park
Orillia ON 0.94km -
Veterans Memorial Park
Orillia ON 0.96km
-
Orillia Area Community Development Corp
6 W St N, Orillia ON L3V 5B8 0.49km -
Scotiabank
56 Mississaga St E, Orillia ON L3V 1V5 0.55km -
Accutrac Capital
74 Mississaga St E, Orillia ON L3V 1V5 0.58km


